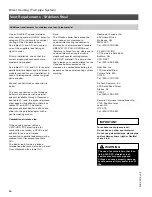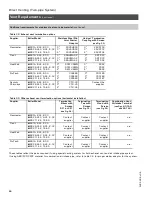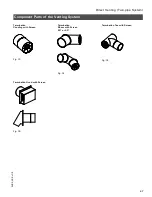
Single Wall Venting (Room Air Dependent)
58
Vent Requirements
(continued)
Combustion air supply
(continued)
Inspect all finished exhaust vent/air
intake piping to ensure
:
H
Vent pipe and fittings are of approved
material.
H
Acceptable size, length and number
of elbows on combined vent pipe
system.
H
Installation is in accordance with
prevailing provisions of local codes.
H
Installation complies with the
requirements of these instructions, as
well as the exhaust vent supplier’s
instructions.
The exhaust vent system and
terminations may be installed in one of
the following types of terminations:
1. Horizontal exhaust vent
2. Vertical exhaust vent
*
Typically when the boiler is used as
a temporary heat source during the
building construction phase.
Note:
If above criteria are not properly
observed and boiler damage results,
any warranty on the complete boiler
and related components will be null and
void.
General Installation Information
The Vitodens boiler must be located in
such a way that the vent length is as
short as possible and that the vent can
be routed as directly (and with as few
bends) as possible.
The minimum equivalent vent length is
4 ft. / 1.2 m.
See tables 46. and 47. for maximum
and minimum vent lengths.
All products of combustion must be
safely vented to the outdoors.
The Vitodens boiler is not approved for
common-venting applications. Do not
common-vent with any other appliance.
The Vitodens boiler vents under
positive pressure and is a Category IV
boiler.
Viessmann recommends that the entire
vent system be checked by a licensed
professional heating contractor at least
once each year following initial
installation.
The stainless steel special venting
system is completely sealed when fully
assembled. Locking bands are used to
reinforce the joints between pipe and
fittings.
Do not install vent pipe such that flue
gases flow downwards. The direction
of flue gas flow must be vertically
upwards or horizontal with an upward
slope.
Ensure there is no flue gas leakage into
the area in which the boiler is installed.
Check joints for leaks with the gas
supply turned off and the fan running.
Use a soapy solution to check for vent
leaks.
Condensate must drain from the flue
pipe to the boiler. Ensure a suitable
gradient of at least 3º (approx. 2” per
3.3 ft. / 50 mm per 1 m).
No condensate trap is required in the
vent pipe system.
5
2
8
5
2
6
8
v
3
.8
Do not locate boiler in areas where
high dust levels or high humidity levels
are present.
CAUTION
Do not install boiler during
construction involving drywall or
heavy dust of any kind. Dust can
accumulate in the burners and cause
sooting. Install boiler after all heavy
dust construction is completed.
CAUTION
*
If the boiler has been exposed to high
dust levels, all burners and the heat
exchanger must be cleaned prior to
use.
CAUTION
Failure to ensure that all flue gases
have been safely vented to the
outdoors can cause property damage,
severe personal injury, or loss of life.
Flue gases may contain deadly carbon
monoxide.
WARNING
Different manufacturers offer a
number of different joint systems and
adhesives. Do not mix pipes, fittings
and/or joining methods from different
manufacturers. Failure to comply
could result in leakage, potentially
causing personal injury or death.
WARNING
Summary of Contents for Vitodens 100-W WB1A-24
Page 78: ...78 5285 268 v3 8 ...
Page 79: ...79 5285 268 v3 8 ...
















































