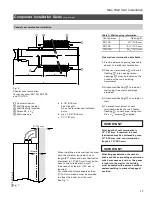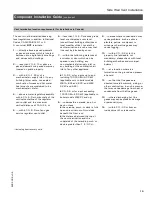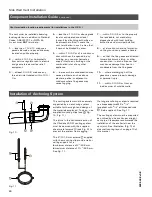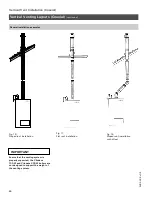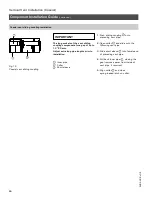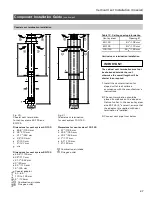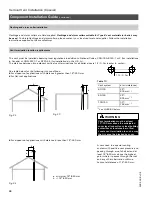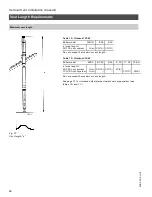
Side Wall Vent Installation
15
Component Installation Guide
Offset installation
(e.g. for offset venting systems)
(2 × 45º elbow)
Minimum offset of approx. 4”/100 mm:
Minimum offset of approx. 5”/120 mm:
Slide two 45º elbows together
Slide two 45º elbows together
and connect to coaxial vent-air intake system.
and connect to coaxial vent-air intake system.
(vent system 80/125)
When the offset is larger than 4”/100 mm:
When the offset is larger than 5”/120 mm:
Depending on the offset, insert extension straight
Depending on the offset, insert extension
pipe (
) between the two 45º elbows.
straight pipe (
) between the two 45º elbows.
(vent system 80/125)
(vent system 100/150)
Table 3. Vent system 60/100
Table 4.Vent system 100/150
Offset
in.(mm)
6
(150)
8
(200)
9.8
(250)
12
(300)
13.7
(350)
15.3
(390)
Offset
in.(mm)
8
(200)
9.8
(250)
12
(300)
13.7
(350)
15.3
(390)
Extension
in.(mm)
Height
in.(mm)
6.3
(161)
9.8
(249)
9.1
(232)
11.8
(299)
11.9
(303)
13.7
(349)
14.7
(373)
15.7
(399)
17.5
(444)
17.7
(449)
19.7
(501)
19.3
(489)
Extension
in.(mm)
Height
in.(mm)
6.7
(170)
12.6
(320)
8.5
(215)
14.2
(360)
11.2
(285)
16.1
(410)
14
(355)
18.1
(460)
16.1
(410)
19.7
(500)
Table 5. Vent system 80/125
Offset
in.(mm)
6
(150)
8
(200)
9.8
(250)
12
(300)
13.7
(350)
15.3
(390)
Extension
in.(mm)
Height
in.(mm)
5
(122)
10.6
(270)
7.6
(193)
13
(330)
10.4
(264)
15
(380)
15.1
(384)
17
(430)
16
(405)
19
(480)
19.7
(500)
21.5
(547)
5
2
8
5
2
6
8
v
3
.8
Summary of Contents for Vitodens 100-W WB1A-24
Page 78: ...78 5285 268 v3 8 ...
Page 79: ...79 5285 268 v3 8 ...

















