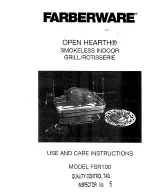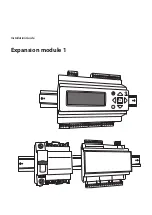
9
Clearances
250
450
50
300
300
Fig. 1
A
Combustion chamber
B
Boiler
C
DHW cylinder
Overview of connections
O
N
P
R
S
A B
C
F
M
L
D
C
E
H
G
K
T
Fig. 2
A
Air vent valve
B
Wiring area
C
Wiring area
D
Ventilation air connector
E
Flue gas connection
F
Connection for expansion vessel (tee Rp
½
)
G
Boiler fill valve
H
Heating return
■
Flat gasket connection: G 1
½
■
Connection with the threaded inserts supplied:
Rp 1
K
Heating flow
■
Flat gasket connection: G 1
½
■
Connection with the threaded inserts supplied:
Rp 1
L
Cylinder flow and heating flow G 1
½
M
Cylinder return and heating return G 1
½
Preparing for installation
Preparing for installation
6136330
Installation










































