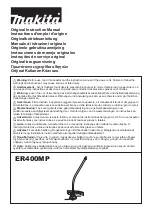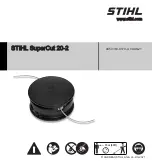
Check if the wall opening is fully covered by the WC ceramic. If not,
use cover plate 8040.21,
Ä
‘Optional accessories’ on page 10.
If necessary, adjust (pre-mounted) foot depth from 75 mm to
50 mm.
Pull the foot out and turn by 90°.
Determine construction height in accordance with the on-site
marking of the upper edge of the finished floor.
Pull WC element up (cutting check) and align.
Tighten supports with the fork spanner (SW 17).
On-site support profile
75
90°
50
0-200
0
1000
17
Handling
Viega Eco Plus WC element, height-adjustable after installation
19 from 33















































