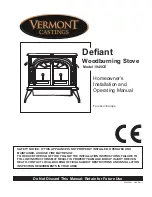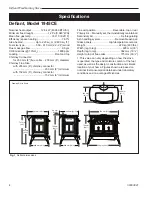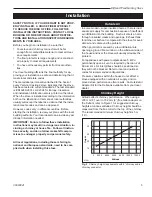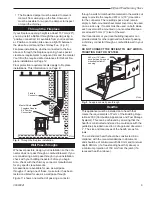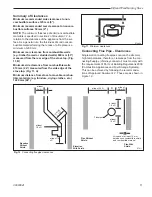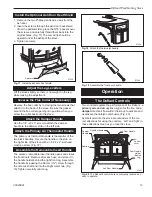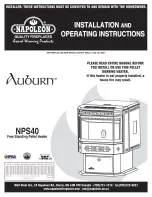
10
Defiant Woodburning Stove
30003841
Floor Protection for Fireplace Installation
Do not assume that your fireplace hearth is completely
noncombustible. Many fireplace hearths do not satisfy
the “completely noncombustible’ requirement because
the brick or concrete in front of the fireplace opening
is supported by heavy wood framing. Because heat
passes readily through brick or concrete, it can easily
pass through to the wood. As a result, such fireplace
hearths can be a fire hazard and are considered a com-
bustible floor.
For all fireplace installations, follow the floor protec-
tion guidelines described above. Keep in mind that
many raised hearths will extend less than the required
clearance from the front of the heater. In such cases,
sufficient floor protection as described above must be
added in front of the hearth to satisfy the minimum floor
protector requirement from the front of the stove: 406
mm (16”). Hearth rugs do not satisfy the requirement for
floor protection as they are not fire proof.
Fireplace installations also have special clearance
requirements to the side walls, side decorative trim and
fireplace mantel. Refer to the information on fireplace
and mantel trim shields in this section.
Keep the Stove a Safe Distance from
Surrounding Materials
Both a stove and its chimney connector radiate heat in
all directions when operating, and nearby combustible
materials can overheat dangerously if they are too
close to the heat source. A safe installation requires
that adequate clearance be maintained between the hot
stove and its connector and nearby combustibles.
Clearance is the distance between either your stove or
chimney connector, and nearby walls, floors, the ceiling,
and any other fixed combustible surface. The Defiant
Costructional Hearth
Dimensions as below
At least
300 mm
At least 150 mm
or to a suitable
heat resistant wall
At least
150 mm
Hearth Surface
Free of Com-
bustible Material
Perimeter should be
clearly marked e.g.
edge of superimposed
hearth
Perimeter should be
clearly marked e.g.
edge of superimposed
hearth
Appliance
Doors
Appliance
Doors
ST912
Fig. 10
Noncombustible hearth surface dimensions.
a) Fireplace recess
b) Free standing
has specific clearance requirements that have been
established after careful research and testing. These
clearance requirements must be strictly observed.
In addition, keep furnishings and other combustible
materials away from the stove. In general, a distance
of 1220 mm (48”) must be maintained between the
stove and moveable combustible items such as drying
clothes, furniture, newspapers, firewood, etc. Keep-
ing those clearance areas empty assures that nearby
surfaces and objects will not overheat.
Clearances
As with any solid fuel heating stove, extremely high
surface temperatures can occur, particularly in the
event of uncontrolled operation, e.g. if the doors
are inadvertently left open. It is crucial that suf-
ficient clearances are allowed to any combustible
surfaces, e.g. wooden mantels or lintels, and to
timber framed (studded) walls even if they are faced
with noncombustible board. Detailed information
on fireplace and hearth construction is provided
in section 2 of Document J, all installations must
comply with these requirements or with the relevant
National or local building standards.
Clearances to timber framed (studded) walls are includ-
ed below. There are no specific minimum clearances
to solid noncombustible, surfaces (e.g. the sides and
rear of Inglenook fire openings constructed from solid
masonry) other than to allow safe access to the controls
of the stove. For this reason minimum side clearances
of 125 mm, and a minimum rear clearance of 50 mm
are recommended.

