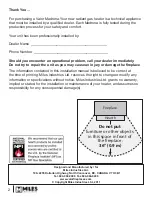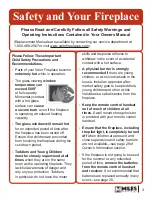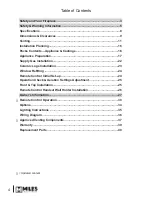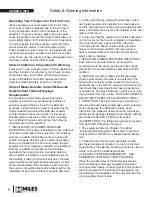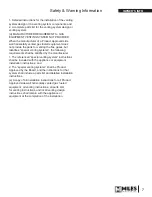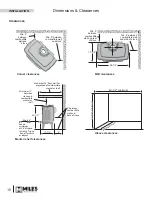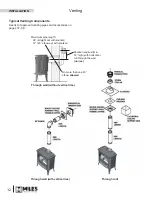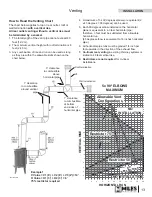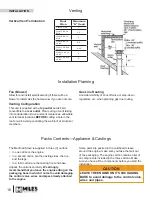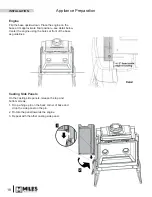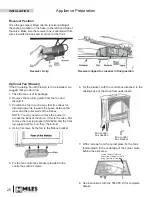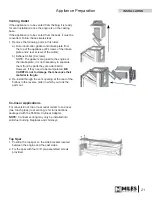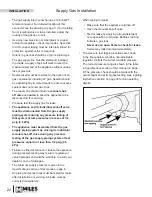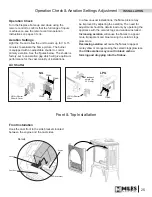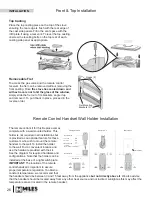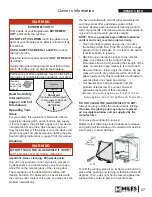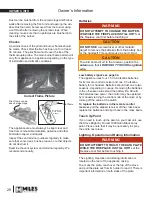
15
Venting
KEY
VENT TERMINAL LOCATIONS - MINIMUM DISTANCES
MINIMUM
CLEARANCE
Inches
Cm
A
Clearance above grade, verandah, porch, deck or balcony
12
30
B
Clearance to window or door that may be opened
12
30
C
Clearance to permanently closed window (recommended to prevent condensation on window)
12
30
D
Vertical clearance to ventilated sof
fi
t located above the terminal within a horizontal distance of 2 feet
(60 cm) from the center-line of the terminal
18
46
E
Clearance to unventilated sof
fi
t
12
30
F
Clearance to outside corner
12
30
G
Clearance to inside corner
12
30
H
Horizontal clearance to center-line of meter/regulator assembly located within 15 feet (4.6 m) below
the terminal
36
90
I
Clearance to service regulator vent outlet
36
90
J
Clearance to non-mechanical air supply inlet to the building or the combustion air inlet to any other
appliance
12
30
K
Clearance to a mechanical air supply inlet
72
180
L
Clearance above paved sidewalk or a paved driveway located on public property
Note
:
A vent must not terminate directly above a sidewalk or paved driveway, which is located
between two single-family dwellings and serves both dwellings
84
210
M
Clearance under a verandah, porch, deck or balcony
Only permitted if veranda, porch, deck or balcony is fully open on a minimum of 2 sides beneath the
fl oor
12
30
Note:
Local codes and regulations may require different clearances.
Horizontal Vent Termination
• The vent terminal must be located on an outside wall or
through the roof.
• This direct vent appliance is designed to operate when
an undisturbed air
fl
ow hits the outside vent terminal
from any direction.
• The minimum clearances from this terminal that must be
maintained when located on an outside wall are shown
in the
fi
gure below.
V
G
A
Min. 72”
Max. 72”
Alcove detail
(open on one
side) Normal
ceiling/soffi t
clearances
apply.
Any reduction in these clearances could result in a
disruption of the air
fl
ow or a safety hazard. Local codes
or regulations may require greater clearances.
• The vent terminal must not be recessed into a wall or
siding.
• The vent terminal should be positioned where it will not
be covered by snowdrifts.
• 551DVK sidewall vent termination requires the terminal
guard 835TG when accessible—within 7 ft of ground.
INSTALLATION


