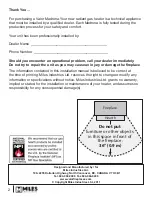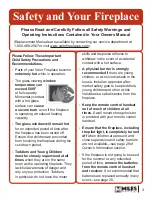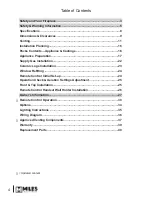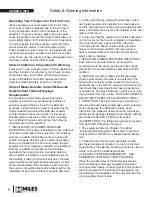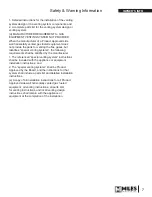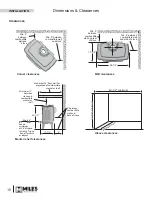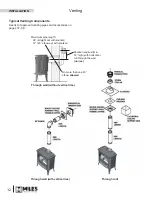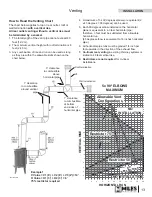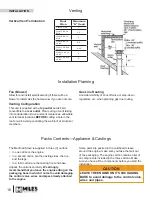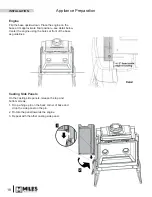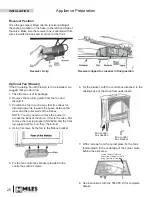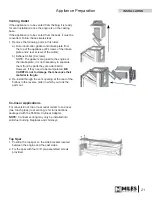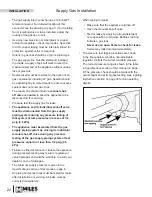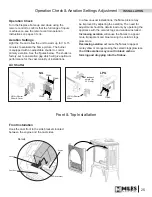
10
Dimensions & Clearances
Corner clearances
Wall clearances
Mantel / shelf clearances
Min. 5”
between
combustible
wall and
stove
Min. 5” between
combustible wall
and stove
Min. 6” between
combustible wall
and side of stove
Min. 5”
between
combustible
wall and rear
of stove
17-7/8”
28-1/2”
40-1/2” minimum
43-1/2” minimum
26” maximum
Alcove clearances
Maximum 26” from wall for
projection of combustible
mantel or shelf
5” between
combustible
wall and
back of stove
Minimum 12”
between
stove and
combustible
mantel or
shelf
Keep a
minimum
of 36” of space
in front of stove
free of furniture
or object
Min. 36”
30-1/2”
17-7/8”
5”
Clearances
INSTALLATION


