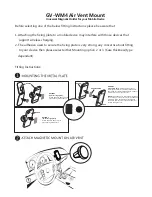
13
Horizontal Vent Terminal Locations
(see appliance manual for allowable vertical terminal locations)
V
G
A
Min. 72”
Max. 72”
Alcove detail
(open on one side)
Normal ceiling/
so
ffi
t clearances
apply.
KEY
VENT TERMINAL LOCATIONS - MINIMUM DISTANCES
MINIMUM
CLEARANCE
Inches
Cm
A
Clearance above grade, verandah, porch, deck or balcony
12
30
B
Clearance to window or door leading to inside space that may be opened
12
30
C
Clearance to permanently closed window (recommended to prevent condensation on window)
12
30
D
Vertical clearance to ventilated soffi t located above the terminal within a horizontal distance of 2 feet (60
cm) from the center-line of the terminal
18
46
E
Clearance to unventilated soffi t
12
30
F
Clearance to outside corner
12
30
G
Clearance to inside corner
12
30
H
Horizontal clearance to center-line of meter/regulator assembly located within 15 feet (4,6 m) below the
terminal
36
90
I
Clearance to service regulator vent outlet
36
90
J
Clearance to non-mechanical air supply inlet to the building or the combustion air inlet to any other
appliance
12
30
K
Clearance to a mechanical air supply inlet
72
180
L
Clearance above paved sidewalk or a paved driveway located on public property
Note
:
A vent must not terminate directly above a sidewalk or paved driveway, which is located between
two single-family dwellings and serves both dwellings.
THIS DOES NOT APPLY to direct vent, non-
condensing appliances in the Province of Ontario.
84
210
M
Clearance under a verandah, porch, deck or balcony.
Only permitted if veranda, porch, deck or balcony is
fully open on a minimum of 2 sides beneath the
fl
oor
12
30
Note:
Local codes and regulations may require di
ff
erent clearances.
•
This direct vent appliance is designed to operate when an
undisturbed airfl ow hits the outside vent terminal from any
direction.
•
The minimum clearances from this terminal that must be
maintained are shown in the fi gure next page. Any reduc-
tion in these clearances could result in a disruption of the
airfl ow or a safety hazard. Local codes or regulations may
require greater clearances.
•
The vent terminal must not be recessed into a wall
or siding.
•
The vent terminal should be positioned where it will
not be covered by snowdrifts.
•
Sidewall vent terminations within 7’ of grade or where eas-
ily accessible require a terminal guard such as the Valor
658TG or 845TG.
Vent Termination
•
The vent terminal must be located on a side wall or
through the roof. Where possible, venting through the roof
is preferable to sidewall venting to avoid products
of combustion from accumulating in outdoor spaces.
•
Typically, outdoor spaces are not totally enclosed by solid
continuous walls. When sidewall venting is used, the
vent terminal will need to be located to avoid products of
combustion from accumulating within the outdoor space or
from entering the interior space through doors and win-
dows. See clearances listed below with respect to open-
ings to interior spaces.
•
When a sidewall vent terminal terminates below an
overhead cover (either permanent or temporary cover) at
least 30% of the total perimeter wall area surrounding the
outdoor space must be openings.














































