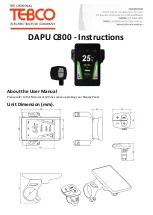
8
Combustible Overhang—Left Side View
H5 Series—1100, 1150
Bottom of Unit
0 2”
1”
4” 6” 8” 10”12”
Do not put
furniture or objects
within 36” (914 mm)
of front of appliance
Mantel Projection
(from Face of Cement Board)
Mantel
Height
(from
Bottom
of Unit)
49”
47”
45”
43”
41”
4” minimum to combustible floor
or hearth. See Hearth Requirements
section of this manual.
Overhang
29”
54”
M
in. t
o
C
ombustible O
v
erhang
(non-
combustible c
onstruc
tion permit
ed lo
w
er)
Min. required
weatherproof
overhang
Face of 1/2” thick
non-combustible
cement board
Note: Use of the optional
LDK Duct Kits aff ects
mantel and hearth
clearances.
See instructions packed
with LDK Duct Kits.
not to scale









































