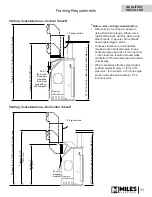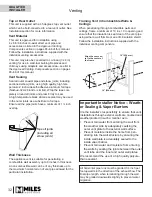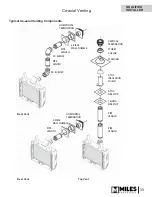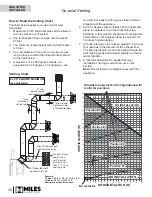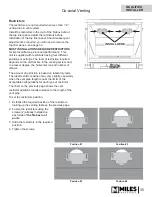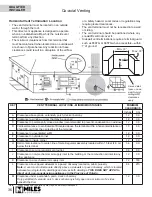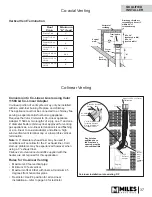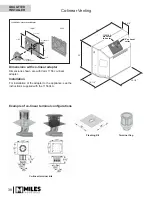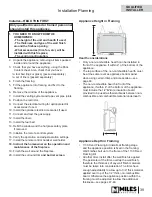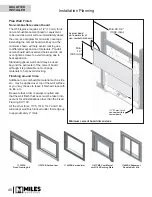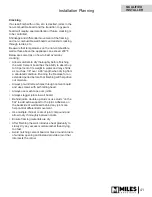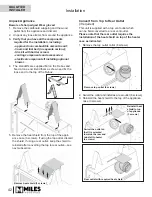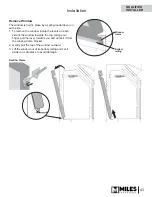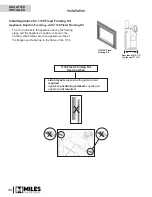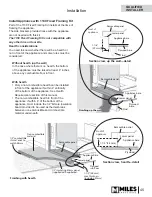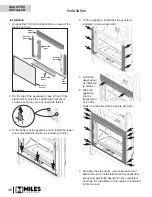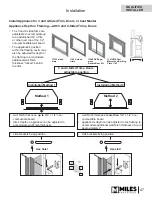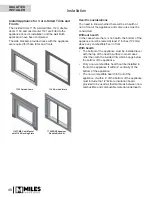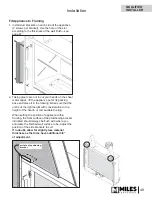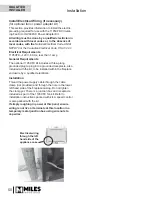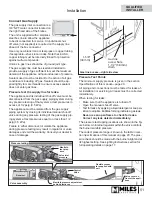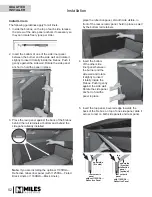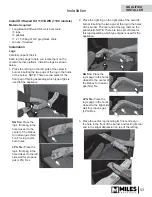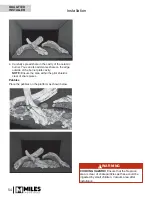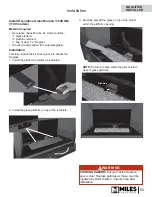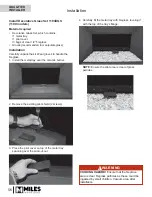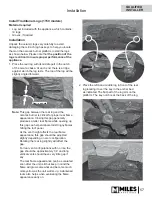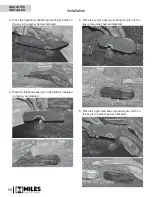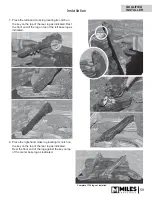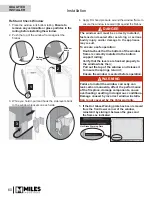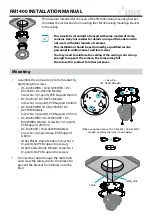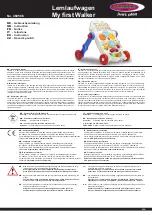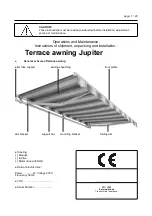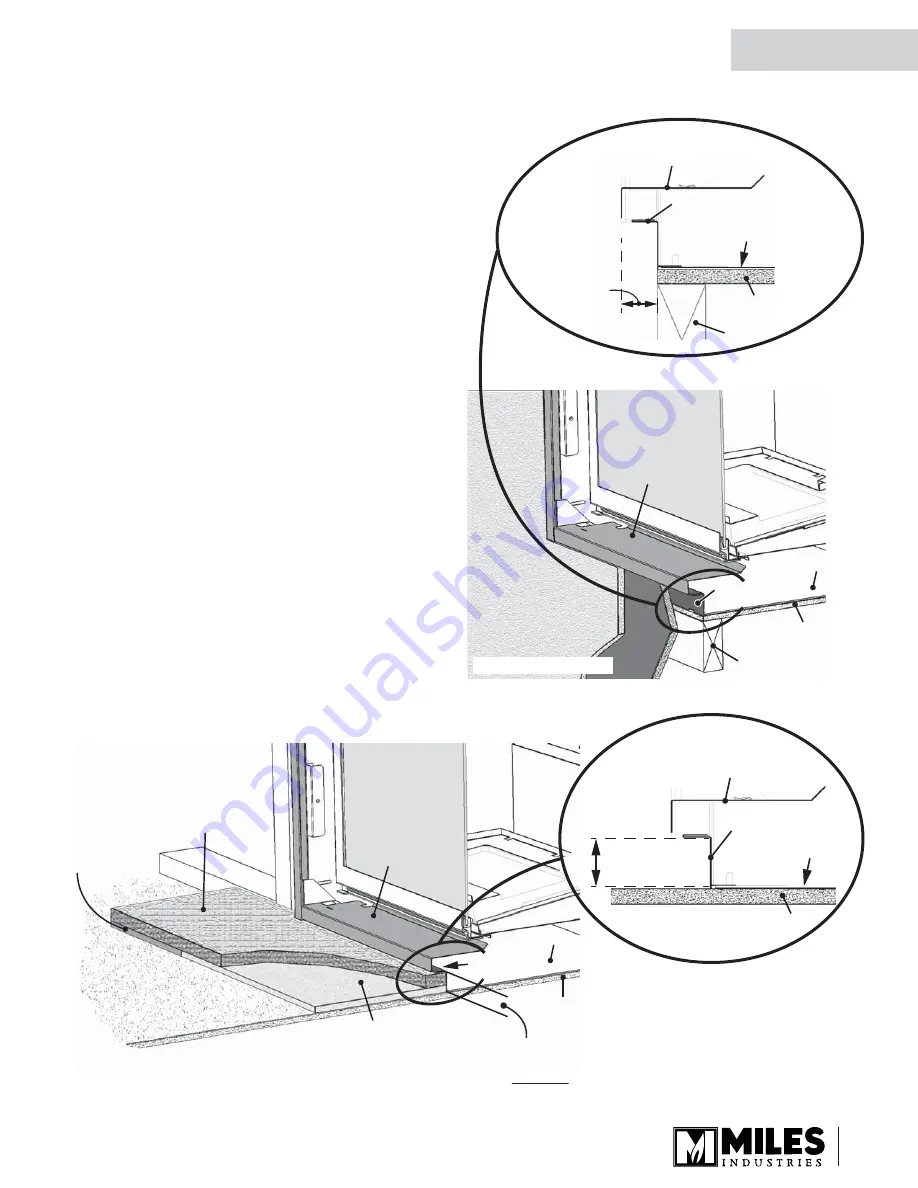
45
Install Appliance with 1130 Fixed Framing Kit
Part of the 1130 Fixed Framing Kit installs at the time of
framing the appliance.
The side brackets provided loose with the appliance
are not needed with this kit.
The 1130 Fixed Framing Kit is not compatible with
any other trim or door kits.
Hearth considerations
You need to know whether there will be a hearth or
not in front of the appliance and some rules must be
considered:
Without hearth (up the wall)
In the case where there is no hearth, the bottom
of the appliance must be raised at least 4” inches
above any combustible fl oor in front.
With hearth
•
Only a non-combustible hearth can be installed
in front of the appliance if within 4” vertically
of the bottom of the appliance. See
Hearth
Requirements
section of this manual.
•
The non-combustible hearth in front of the
appliance, if within 4” of the bottom of the
appliance, must include the 1/2”
Micore
insulation
board provided to be used as thermal break
between non-combustible and combustible
material underneath.
Installation
Section view, up the wall—detail
Lower panel
Removable panel
1-1/8”
(29 mm)
Front of
appliance
Stud
Plywood base
Appliance base
Lower panel
Removable panel
Finishing up the wall
Stud
Plywood
base
Appliance base
Section view, hearth—detail
Lower panel
Removable panel
Finishing with hearth
Non-combustible
material
1/2” insulating
Micore
panel
(supplied with appliance)
Plywood
sub-floor
1-1/2” (38 mm)
max. thickness
(including
Micore
)
Appliance base
1/2” combustible
shim at ends to
match
Micore
Lower panel
Removable panel
1-1/2” (38 mm)
Front of
appliance
Plywood
Appliance base
QUALIFIED
INSTALLER

