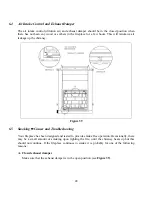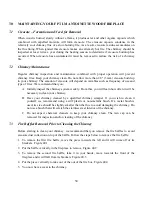
38
4.4
Chimney Installation Instructions
1. Cut and frame the holes in the ceiling, floor and roof where the chimney will pass. Use a
plumb bob to line up the center of the holes. Make sure that the size of the floor and
ceiling holes are in accordance with the chimney manufacturer’s instructions.
Figure 32
2. From below, install a firestop supplied by the chimney manufacturer in each ceiling/floor
separation through which the chimney will pass. At the attic level, install an attic radiation
shield from above (see Figure 33).
3. Follow the chimney’s manufacturer’s instructions and place the first chimney length on
the fireplace. For all chimneys, you must use an anchor plate supplied by the chimney
manufacturer before installing the first chimney length (see Figure 33). Continue
installing chimney lengths making sure to lock each length in place according to the
chimney manufacturer’s instructions. In many cases, it is recommended to secure
connections with three (3) ½" (12 mm) metal screws.
4. Every time the chimney passes through a ceiling or a wall, install the appropriate firestop.
When you reach the desired height, install the roof support. (Refer to instructions included
with the support).
5. Then, put the roof flashing in place and seal the joint between the roof and the flashing
with roofing pitch (see Figures 33). For sloping roofs, place the flashing under the upper
shingles and on top of the lower shingles. Nail the flashing to the roof, using roofing nails.
6. Place the storm collar over the flashing, and tighten it with the bolt supplied. Finally, seal
the joint between the storm collar and the chimney, using silicone caulking.
7. Install the chimney cap.
8. When a ventilated roof flashing is installed, precautions are to be taken not to caulk or seal
the ventilating openings.
Summary of Contents for FP-7-LM ANTOINETTE
Page 16: ...16 Figure 13 Figure 14...
Page 17: ...17 Figure 15...
Page 18: ...18 Figure 16...
Page 19: ...19 Figure 17 Insulated chase construction...
Page 20: ...20 Figure 18 Spacers must be installed...
Page 22: ...22 Facing With the Narrow Overlap Figure 19...
Page 23: ...23 Facing With the Masonry Trim Figure 20...
Page 26: ...26 Figure 23...
Page 28: ...28 Figure 24 Figure 25...
Page 39: ...39 EXAMPLE OF TYPICAL CHIMNEY INSTALLATION Figure 33...
Page 41: ...41 Figure 34 Figure 35...
















































