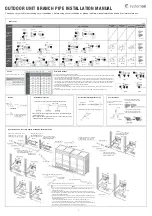
Multi Split Type Installation Manual
10
8.3 General Installation Diagram with Wall mounted
type units
Warning!
Danger of breakdowns or malfunction.
Observe the minimum assembly distances
indicated in Figure 8.1.
Fig. 8.1 General diagram of the installation and the minimum
assembly distances.
Legend
1 Indoor Unit
2 Outdoor Unit
3 Pipe for draining the condensed water
A Front separation (minimum 10 cm)
B Top separation in relation to the ceiling (minimum 5 cm)
D Height in relation to the floor (minimum 2 m)
E Side separation opposite side connections (minimum 10 cm)
F Rear separation (minimum 10 cm)
G Side separation connections side (minimum 15 cm)
H Front separation (minimum 60 cm)
8.4 General Installation Diagram with Cassette
type units
Warning!
Danger of breakdowns or malfunction.
Observe the minimum assembly distances
indicated in Figure 8.2 and 8.4.
Fig. 8.2 General diagram of the installation and the minimum
assembly distances.
Legend
1 Indoor Unit
2 Outdoor Unit
3 Pipe for draining the condensed water
E Side separation opposite side connections (minimum 10 cm)
F Rear separation (minimum 10 cm)
G Side separation connections side (minimum 15 cm)
H Front separation (minimum 60 cm)
8 Installation
Summary of Contents for VA 6-050 MXNHDI
Page 40: ...Notes Multi Split Type Installation Manual 39...
Page 41: ......












































