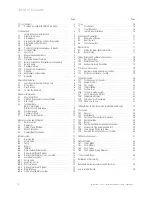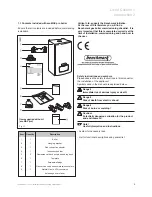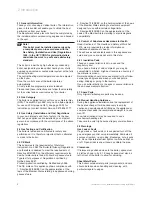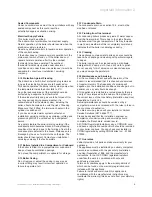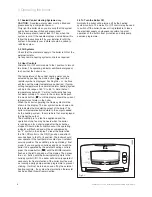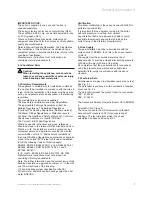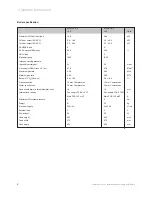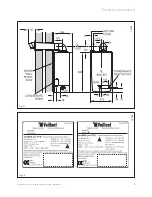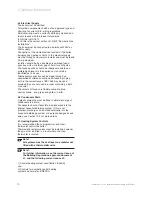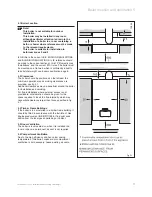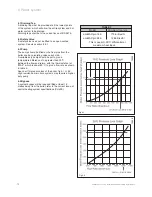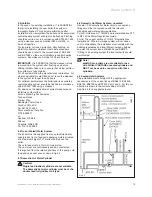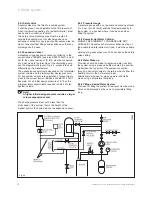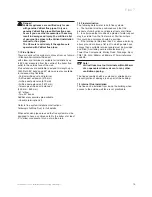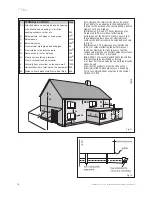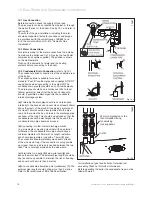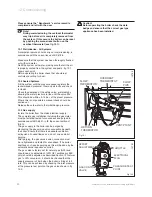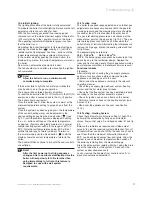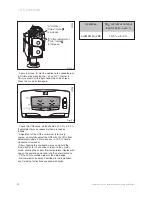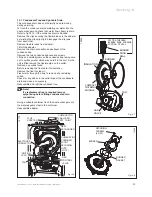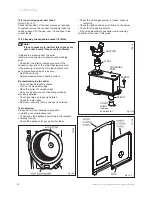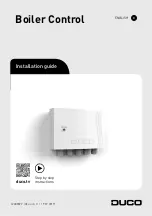
Instructions for Use, Installation and Servicing ecoMAX pro
15
Flue 7
7.2 Flue termination
The following details refer to both flue systems.
a. The terminal must be positioned such that the
products of combustion can disperse freely at all times.
b. In certain weather conditions a plume of water vapour
may be visible from the flue terminal. Positions where
this could be a nuisance should be avoided.
c. If the terminal is fitted less than 2 m above a balcony,
above ground or above a flat roof to which people have
access then a suitable terminal guard must be provided
and fitted (A suitable guard is manufactured by:
Tower Flue Components, Morley Road, Tonbridge, Kent,
TN9 1RA. Size: 280mm x 280mm x 270mm) reference
code K6.
Note!
Vertical flues must not terminate within 600-mm
of an openable window, air vent or any other
ventilation opening.
The flue assembly shall be so placed or shielded as to
prevent ignition or damage to any part of the building.
7.3 Internal Flue Installation
The flue can be installed from inside the building when
access to the outside wall face is not practicable.
Danger!
Vaillant appliances are certified only for use
with genuine Vaillant flue pipes. Only use
genuine Vaillant flue pipes. Malfunctions can
occur if you use other accessories. These may
result in damage and injury. You will find a list
of genuine flue pipes in the Vaillant installation
manual for flue pipes.
The CE mark is valid only if the appliance is
operated with Vaillant flue pipes.
7.1 Flue Options
There are various flue systems to choose from, as follows:
• Standard horizontal air/flue duct
with elbow and terminal. Is suitable for installations up
to 800 mm measured from the centre of the boiler flue
outlet to the outside face of the wall.
Flue extensions are available to extend this length up to
10M. Both 90° bends and 45° elbows are also available
to increase siting flexibility.
• Vertical air/flue duct and terminal
• Air/flue duct extension (470 mm)
• Air/flue duct extension (970 mm)
• Air/flue duct extension (1970 mm)
• Telescopic air/flue duct extension
(440 mm - 690 mm)
• 87° elbow
• Two 45° bends
Additional accessories are available
• Variable termination kit
Refer to flue system installation instructions.
Telescopic Air/Flue Duct, for full details.
When extension pipes are used the flue system must be
designed to have a continuous fall to the boiler of at least
3° to allow condensate to run out via the drain.
Summary of Contents for ecoMAX pro 18E
Page 37: ...Instructions for Use Installation and Servicing ecoMAX pro 37 Declaration of Conformity 17...
Page 38: ...Instructions for Use Installation and Servicing ecoMAX pro 38...
Page 39: ...Instructions for Use Installation and Servicing ecoMAX pro 39...
Page 40: ...0020005557_04 GB 08 2006 Subject to alteration...


