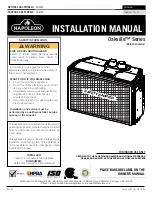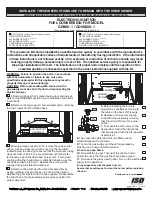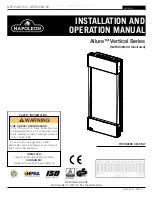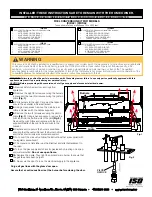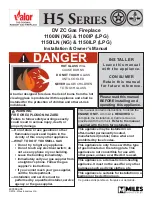
42
Initial Installation
QUALIFIED INSTALLERS ONLY
Figure 64: 5” x 8” Natural Gas Vent Graph
a
LLowabLe
c
o
-a
xiaL
v
ent
c
onFiguRations
- 5”
x
8”:
This shows the range of
venting options using
either vertical or horizontal
terminations; any layout that
remains within the shaded
area is acceptable. Having
the fewest number of elbows
is ideal as they restrict air
movement. The total length
of horizontal vent pipe can
not exceed 20 feet (6.1m)
and the total vertical vent
length can not exceed 40ft
(12.2m). Any combination
of rise and run can be used
as long as it lays within the
shaded area (a total of three
(3) 90
˚
elbows or six (6)
45
˚
elbows can be used. In
addition to what is shown,
if a 90
˚
elbow is used in
the horizontal plane, 3 feet
(91.4cm) must be subtracted
from the allowable horizontal
run (for each 45
˚
elbow,
1½ feet (45.7cm) must be
subtracted).
Restrictor Setting: Find
the point on the graph where
your vent configuration
will terminate. Remember
to consider elbows in the
HORIZONTAL plane account
for horizontal distance
as stated above. Use the
corresponding exhaust
restrictor setting indicated on
the graph. See the following
**Vertical vent height does not account for elbows
Does your vent configuration fall
outside the limits?
Use our power vent
kit (50-3883) for a much broader venting
range.
40
39
38
37
36
35
34
33
32
31
30
29
28
27
26
25
24
23
22
21
20
19
18
17
16
15
14
13
12
11
10
9
8
7
6
5
4
3
2
1
HORIZONT
AL RUN (ft)
VER
TIC
AL RISE (ft)
10
Restrictor Setting #3
#1
INSTALLATION
PROHIBITED
Natural Gas [NG]
11 12 13
14 15 16
17 18 19
20
Setting #2
9
8
7
6
5
4
3
2
1
36” S 8x11
to 5x8 reducer
minimum rise
section in this manual for restrictor details.
Your climate and altitude may alter what
restrictor is required for your particular
application.
































