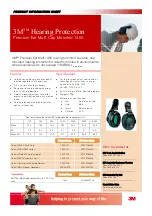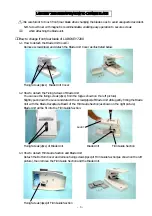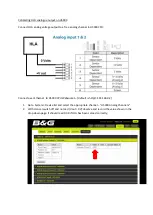Summary of Contents for Round-Top Chicken Coop Walk-In
Page 3: ...Parts Identi cation...
Page 11: ...Section 1 Run Assembly...
Page 22: ...Section 2 Roost Assembly...
Page 27: ...Section 3 Egg Box Assembly...
Page 35: ...Elevations For Reference Only...





































