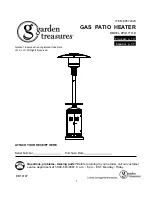
10
© 2021 United States Stove Company
MASONRY CHIMNEY
Sheathing
Airtight
Cleanout
Door
Floor
Protector
Thimble
12” of Brick
Combustible Wall
1” Clearance
with Firestop
Rafter
Concrete Cap
Flashing
To Stove
1” Clearance
Eave
Flashing
Fireclay Flue
Liner With
Airspace
Ensure that a masonry chimney meets the minimum
standards of the National Fire Protection Association
(NFPA) by having it inspected by a professional. Make
sure there are no cracks, loose mortar or other signs of
deterioration and blockage. Have the chimney cleaned
before the stove is installed and operated. When
connecting the stove through a combustible wall to a
masonry chimney, special methods are needed.
COMBUSTIBLE WALL CHIMNEY
CONNECTOR PASS-THROUGHS
METHOD A -
12” (305 mm) Clearance to Combustible
Wall Member: Using a minimum thickness 3.5” (89 mm)
brick and a 5/8” (16 mm) minimum wall thickness clay
liner, construct a wall pass-through. The clay liner must
conform to ASTM C315 (Standard Specification for
Clay Fire Linings) or its equivalent. Keep a minimum of
12” (305 mm) of brick masonry between the clay liner
and wall combustibles. The clay liner shall run from the
brick masonry outer surface to the inner surface of the
chimney flue liner but not past the inner surface. Firmly
grout or cement the clay liner in place to the chimney flue
liner.
METHOD B -
9” (229 mm) Clearance to Combustible
Wall Member: Using a 6” (153 mm) inside diameter, listed,
factory-built Solid-Pak chimney section with insulation
of 1” (26 mm) or more, build a wall pass-through with a
minimum 9” (229 mm) air space between the outer wall
of the chimney length and wall combustibles. Use sheet
metal supports fastened securely to wall surfaces on
all sides, to maintain the 9” (229 mm) air space. When
fastening supports to chimney length, do not penetrate the
chimney liner (the inside wall of the Solid-Pak chimney).
The inner end of the Solid-Pak chimney section shall be
flush with the inside of the masonry chimney flue, and
sealed with a non-water soluble refractory cement. Use
this cement to also seal to the brick masonry penetration.
METHOD C -
6” (153 mm) Clearance to Combustible
Wall Member: Starting with a minimum 24 gage (.024”
[.61 mm]) 6” (153 mm) metal chimney connector, and
a minimum 24 gage ventilated wall thimble which has
two air channels of 1” (26 mm) each, construct a wall
pass-through. There shall be a minimum 6” (153 mm)
INSTALLATION











































