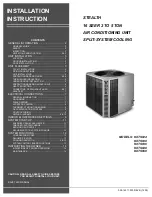
®
035-14511-000 REV B (1299)
3
Unitary Products Group
LOCATION
Before starting the installation, select and check the suitability
of the location for both the indoor and outdoor unit. Observe
all limitations and clearance requirements.
The outdoor unit must have sufficient clearance for air
entrance to the condenser coil, for air discharge and for ser-
vice access. See Figure 1.
If the unit is to be installed on a hot sun exposed roof or a
black-topped ground area, the unit should be raised suffi-
ciently above the roof or ground to avoid taking the accumu-
lated layer of hot air into the outdoor unit.
Provide an adequate structural support.
GROUND INSTALLATION
The unit may be installed at ground level on a solid base that
will not shift or settle, causing strain on the refrigerant lines
and possible leaks. Maintain the clearances shown in Figure
1 and install the unit in a level position. Isolate the base from
the structure to avoid noise or vibration transmission.
Isolate the unit from rain gutters to avoid any possible wash
out of the foundation.
Normal operating sound levels may be objectionable if the
unit is placed directly under windows of certain rooms (bed-
rooms, study, etc.).
ROOF INSTALLATION
When installing units on a roof, the structure must be capable
of supporting the total weight of the unit, including a pad, lin-
tels, rails, etc., which should be used to minimize the trans-
mission of sound or vibration into the conditioned space.
UNIT PLACEMENT
1.
Provide a base in the pre-determined location.
2.
Remove the shipping carton and inspect for possible
damage.
3.
Compressor tie-down bolts should remain tightened.
4.
Position the unit on the base provided.
5.
Sit unit on the (4) rubber elevating grommets provided
with the unit. These should be positioned as shown in
Figure 2 to reduce noise and allow for proper drainage.
6.
Make a hole(s) in the structure wall large enough to
accommodate the insulated vapor line, the liquid line and
the wiring.
FIGURE 1: TYPICAL INSTALLATION
THERMOSTAT
TO
BLOWER
MOTOR
RELAY
TO POWER
SUPPLY
NEC CLASS 1
WIRING
NEC CLASS 2
WIRING
TO
COIL
NOTE: ALL OUTDOOR WIRING
MUST BE WEATHERPROOF
SEAL OPENING(S) WITH PERMAGUM OR EQUIVALENT
24” SERVICE
ACCESS CLEARANCE
REQUIRED
WEATHERPROOF
DISCONNECT
SWITCH
48” OVERHEAD
CLEARANCE
REQUIRED
12” REAR
AND SIDES
CLEARANCE
REQUIRED
Sit unit on
rubber
elevator
grommets
to reduce
noise and
allow for
proper
drainage.


































