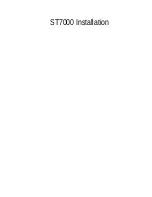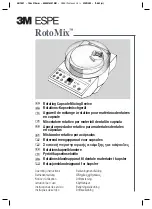
268882-UIM-A-0407
4
Unitary Products Group
INSPECTION
As soon as a unit is received, it should be inspected for possible dam-
age during transit. If damage is evident, the extent of the damage
should be noted on the carrier’s freight bill. A separate request for
inspection by the carrier’s agent should be made in writing. Also, before
installation the unit should be checked for screws or bolts, which may
have loosened in transit. There are no shipping or spacer brackets
which need to be removed.
FURNACE LOCATION AND CLEARANCES
The furnace shall be located using the following guidelines:
1.
Where a minimum amount of air intake/vent piping and elbows will
be required.
2.
As centralized with the air distribution as possible.
3.
Where adequate combustion air will be available (particularly
when the appliance is not using outdoor combustion air).
4.
Where it will not interfere with proper air circulation in the confined
space.
5.
Where the outdoor combustion air/vent terminal will not be blocked
or restricted. Refer to “COMBUSTION AIR / VENT CLEAR-
ANCES” located in SECTION VI of these instructions. These mini-
mum clearances must be maintained in the installation.
6.
Where the unit will be installed in a level position with no more than
1/4” (0.6 cm) slope side-to-side and front-to-back to provide proper
condensate drainage.
Installation in freezing temperatures:
1.
Furnace shall be installed in an area where ventilation facilities
provide for safe limits of ambient temperature under normal oper-
ating conditions. Ambient temperatures must not fall below 32°F
(0°C) unless the condensate system is protected from freezing.
2.
Do not allow return air temperature to be below 55º F (13° C) for
extended periods. To do so may cause condensation to occur in
the main heat exchanger, leading to premature heat exchanger
failure.
3.
If this furnace is installed in any area where the ambient tempera-
ture may drop below 32° F (0° C), a UL, CUL, CSA, or CGA listed
self-regulated heat tape, and if required by State of Local codes, a
condensate pump must be installed on any condensate drain lines.
It is required that self regulating heat tape rated at 3 watts per foot
(0.92 watts per meter) be used. This must be installed around the
condensate drain lines in the unconditioned space. Always install
the heat tape per the manufacturer's instructions. Cover the self-
regulating heat tape with fiberglass, closed cell insulation or other
heat resistant insulating material.
IMPORTANT:
If blown in insulation is used to insulate the condensate
drain lines, be sure that the entire drain line is covered with at least 3"
(7.6 cm) of insulation. If 3" (7.6 cm) of insulation is not available you
must use a fiberglass, closed cell insulation or other heat resistant insu-
lating material with a minimum "R" value of 3.5. Make sure to insulate
both the vertical and horizontal portions of the condensate drain line
where exposed to below freezing temperatures. Insulation must have a
minimum "R" value of 3.5. Condensate drain pipe must slope 1/4" per
foot (0.635 cm/m) so that condensate will flow towards the drain.
4.
If this unit is installed in an unconditioned space and an extended
power failure occurs, there will be potential damage to the conden-
sate trap, drain lines and internal unit components. Following a
power failure situation, do not operate the unit until inspection and
repairs are performed.
Clearances for access:
Ample clearances should be provided to permit easy access to the unit.
The following minimum clearances are recommended:
1.
Twenty-four (24) inches (61 cm) between the front of the furnace
and an adjacent wall or another appliance, when access is
required for servicing and cleaning.
2.
Eighteen (18) inches (46 cm) at the side where access is required
for passage to the front when servicing or for inspection or replace-
ment of flue/vent connections.
In all cases, accessibility clearances shall take precedence over clear-
ances for combustible materials where accessibility clearances are
greater.
Installation in a residential garage:
1.
A gas-fired furnace for installation in a residential garage must be
installed so the burner(s) and the ignition source are located not
less than 18 inches (46 cm) above the floor, and the furnace must
be located or protected to avoid physical damage by vehicles.
SECTION II: DUCTWORK
DUCTWORK GENERAL INFORMATION
The duct system’s design and installation must:
1.
Handle an air volume appropriate for the served space and within
the operating parameters of the furnace specifications.
2.
Be installed in accordance with standards of NFPA (National Fire
Protection Association) as outlined in NFPA pamphlets 90A and
90B (latest editions) or applicable national, provincial, or state, and
local fire and safety codes.
3.
For Manufactured (Mobile) Home and Modular Home Return
Duct System Installations:
The return air duct and the return air
plenum are not required by the furnace manufacturer provided the
combustion air and vent system have been installed and main-
tained as a Two Pipe Sealed Combustion Air System and provided
a return air duct and plenum are not required by state, local or
regional codes.
4.
Complete a path for heated or cooled air to circulate through the
air conditioning and heating equipment and to and from the condi-
tioned space.
NOTE:
When attaching duct flange, do not shoot the screw down into
the casing. Use the formed flange intended for duct flange attachment.
Improper installation in an ambient below 32ºF (0.0° C) could create
a hazard, resulting in damage, injury or death.
Downflow furnaces for installation on combustible flooring only
when installed on the accessory combustible floor base on wood
flooring only and shall not be installed directly on carpeting, tile or
other combustible material.
Check the rating plate and power supply to be sure that the electri-
cal characteristics match. All models use nominal 115 VAC, 1
Phase 60Hz power supply.
TABLE 1:
Unit Clearances to Combustibles
Application
Downflow
Top
In. (cm)
1 (2.5)
Front
In. (cm)
3 (7.6)
Rear
In. (cm)
0 (0)
Left Side
In. (cm)
0 (0)
Right Side
In. (cm)
0 (0)
Flue
In. (cm)
0 (0)
Floor / Bottom
In. (cm)
1 (2.5)
1
1. Combustible floor base or air conditioning coil required for use on combusti-
ble floor.
Closet
YES
Alcove
YES
Attic
YES
Line Contact
NA





































