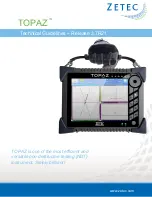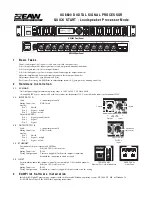
268882-UIM-A-0407
Unitary Products Group
11
IMPORTANT:
Some electronic thermostats do not have adjustable heat
anticipators. They may have other type cycle rate adjustments. Follow
the thermostat manufacturer's instructions.
The 24-volt, 40 VA transformer is sized for the furnace components
only, and should not be connected to power auxiliary devices such as
humidifiers, air cleaners, etc. The transformer may provide power for an
air conditioning unit contactor.
ACCESSORY CONNECTIONS
The furnace control will allow power-switching control of various acces-
sories. Refer to Figure 13, for connection details.
ELECTRONIC AIR CLEANER CONNECTION
Two 1/4” (0.64 cm) spade terminals (EAC H and NEUTRAL) for elec-
tronic air cleaner connections are located on the control board. The ter-
minals provide 115 VAC (1.0 amp maximum) during circulating blower
operation.
HUMIDIFIER CONNECTION
Two 1/4" spade terminals (HUM & NEUTRAL) for humidifier connec-
tions are located on the control board. The terminals provide 115 VAC
(1.0 amp maximum) during heat speed operation of the circulating
blower.
Install the field-supplied thermostat. The thermostat instructions for wir-
ing are packed with the thermostat. With the thermostat set in the OFF
position and the main electrical source disconnected, complete the low-
voltage wiring from the thermostat to the terminal board on the ignition
module. Connect Class 2 control wiring as shown in Figure 13. Elec-
tronic thermostats may require a "C" common connection as shown
dashed in Figure 13.
Apply strain relief to thermostat wires passing through cabinet.
SECTION VI: COMBUSTION AIR AND
VENT SYSTEM
COMBUSTION AIR AND VENT SAFETY
This Category IV, dual certified direct vent furnace is designed for resi-
dential application. It may be installed without modification to the con-
densate system in a basement, garage, equipment room, alcove, attic
or any other indoor location provided the space temperature is 32 °F
(0°C) or higher and where all required clearance to combustibles and
other restrictions are met. The combustion air and the venting system
must be installed in accordance with Section 5.3, Air for Combustion
and Ventilation, of the National Fuel Gas Code Z223.1/NFPA 54 (latest
edition), or Sections 7.2, 7.3 or 7.4 of CSA B149.1, National Gas and
Propane Codes (latest edition) or applicable provisions of the local
building code and these instructions.
IMPORTANT:
The “VENT SYSTEM” must be installed as specified in
these instructions for Manufactured (Mobile) Home and Modular
Homes. The sealed combustion air / vent system is the only configura-
tion that can be installed in a Manufactured (Mobile) Home.
Rubber couplings and hose clamps may be used to provide a secure
connection between the furnace PVC pipe and ABS pipe. The rubber
couplings can be either field supplied or the
90% Mobile Home Rubber
Coupling Kit
can be purchased through Source 1.
COMBUSTION AIR/VENT PIPE SIZING
The size of pipe required will be determined by the furnace model, the
total length of pipe required and the number of elbows required.
Table 4 lists the maximum equivalent length of pipe allowed for each
model of furnace. The equivalent length of elbows is shown in Table 5.
The equivalent length of the vent system is the total length of straight
pipe PLUS the equivalent length of all of the elbows.
The following rules must also be followed:
1.
Long radius (sweep) elbows are recommended. Standard elbows
may be used, but since they have a longer equivalent length, they
will reduce the total length of pipe that will be allowed. Short radius
(plumbing vent) elbows are not allowed. The standard dimensions
of the acceptable elbows are shown below.
2.
The maximum equivalent length listed in Table 4 is for the vent pip-
ing and the air intake piping separately. For example, if the table
allows 65 equivalent feet for a particular model, then the vent can
have 65 equivalent feet of pipe, AND the combustion air intake can
have another 65 equivalent feet of pipe.
FIGURE 11:
Line Wiring Connections
FIGURE 12:
Single Stage Heat Thermostat Connections
FIGURE 13:
Accessory Connections
BLK
WHT
GRN
BLK (HOT)
WHT (NEUTRAL)
GRN
NOMINAL
115 VOLT
ROOM
THERMOSTAT
FURNACE
CONTROL
CONDENSING
UNIT
TO AIR CONDITIONER
CONTROLS
R
W
G
Y
C
R
G
C
COMMON T’STAT CONNECTION
W
Y/Y2
115 VOLT
HUMIDIFER
115 VOLT
ELECTRONIC
AIR CLEANER
EAC HOT
HUM. HOT
BLK
WHT
EAC
HUM
NEUTRALS
SWITCHED
CIRCUITS
BLK
WHT
Vertical vent termination must be secured for transit.
This furnace may not be common vented with any other appliance,
since it requires separate, properly sized air intake and vent lines.
The furnace shall not be connected to any type of B, BW or L vent
or vent connector, and not connected to any portion of a factory-
built or masonry chimney
The furnace shall not be connected to a chimney flue serving a sep-
arate appliance designed to burn solid fuel.
When combustion air pipe is installed above a suspended ceiling or
when it passes through a warm and humid space, the entire pipe in
the unconditioned space must be insulated with 1/2” (1.27 cm)
closed cell insulation or other heat resistant type insulation with a
minimum "R" value of 3.5.
The entire vent piping in the unconditioned space must be insulated
with 1/2” (1.27 cm) insulation if it will be subjected to freezing tem-
peratures such as routing through unheated areas or through an
unused chimney.












































