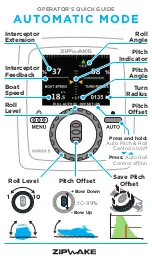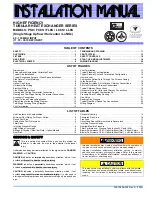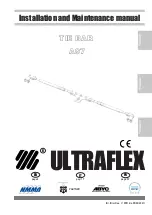
268882-UIM-A-0407
Unitary Products Group
3
COMBUSTION AIR QUALITY
(LIST OF CONTAMINANTS)
The furnace will require
OUTDOOR AIR
for combustion when the fur-
nace is located in any of the following environments.
•
Restricted Environments
•
Commercial buildings
•
Buildings with indoor pools
•
Furnaces installed in laundry rooms
•
Furnaces installed in hobby or craft rooms
•
Furnaces installed near chemical storage areas
•
Chemical Exposure
The furnace will require
OUTDOOR AIR
for combustion when the fur-
nace is located in an area where the furnace is being exposed to the fol-
lowing substances and / or chemicals.
•
Permanent wave solutions
•
Chlorinated waxes and cleaners
•
Chlorine based swimming pool chemicals
•
Water softening chemicals
•
De-icing salts or chemicals
•
Carbon tetrachloride
•
Halogen type refrigerants
•
Cleaning solvents (such as perchloroethylene)
•
Printing inks, paint removers, varnishes, etc.
•
Hydrochloric acid
•
Cements and glues
•
Antistatic fabric softeners for clothes dryers
•
Masonry acid washing materials
When outdoor air is used for combustion, the combustion air intake pipe
termination must be located external to the building and in an area
where there will be no exposure to the substances listed above. Refer
to "Combustion Air Supply" in SECTION VI for crawl space or Attic
Combustion Air Terminations.
The furnace area must not be used as a broom closet or for any
other storage purposes, as a fire hazard may be created. Never
store items such as the following on, near or in contact with the fur-
nace.
1. Spray or aerosol cans, rags, brooms, dust mops, vacuum
cleaners or other cleaning tools.
2. Soap powders, bleaches, waxes or other cleaning com-
pounds; plastic items or containers; gasoline, kerosene, ciga-
rette lighter fluid, dry cleaning fluids or other volatile fluid.
3. Paint thinners and other painting compounds.
4. Paper bags, boxes or other paper products
Never operate the furnace with the blower door removed. To
do so could result in serious personal injury and/or equipment
damage.
FOR FURNACES INSTALLED IN THE COMMON-
WEALTH OF MASSACHUSETTS ONLY
For all side wall horizontally vented gas fueled equipment installed in
every dwelling, building or structure used in whole or in part for resi-
dential purposes, including those owned or operated by the Com-
monwealth and where the side wall exhaust vent termination is less
than seven (7) feet above finished grade in the area of the venting,
including but not limited to decks and porches, the following require-
ments shall be satisfied:
1.
INSTALLATION OF CARBON MONOXIDE DETECTORS.
At
the time of installation of the side wall horizontal vented gas
fueled equipment, the installing plumber or gasfitter shall
observe that a hard wired carbon monoxide detector with an
alarm and battery back-up is installed on the floor level where
the gas equipment is to be installed. In addition, the installing
plumber or gasfitter shall observe that a battery operated or
hard wired carbon monoxide detector with an alarm is installed
on each additional level of the dwelling, building or structure
served by the side wall horizontal vented gas fueled equipment.
It shall be the responsibility of the property owner to secure the
services of qualified licensed professionals for the installation of
hard wired carbon monoxide detectors
a.
In the event that the side wall horizontally vented gas
fueled equipment is installed in a crawl space or an attic,
the hard wired carbon monoxide detector with alarm and
battery back-up may be installed on the next adjacent floor
level.
b.
In the event that the requirements of this subdivision can
not be met at the time of completion of installation, the
owner shall have a period of thirty (30) days to comply with
the above requirements; provided, however, that during
said thirty (30) day period, a battery operated carbon mon-
oxide detector with an alarm shall be installed.
2.
APPROVED CARBON MONOXIDE DETECTORS.
Each car-
bon monoxide detector as required in accordance with the
above provisions shall comply with NFPA 720 and be ANSI/UL
2034 listed and IAS certified.
3.
SIGNAGE.
A metal or plastic identification plate shall be perma-
nently mounted to the exterior of the building at a minimum
height of eight (8) feet above grade directly in line with the
exhaust vent terminal for the horizontally vented gas fueled
heating appliance or equipment. The sign shall read, in print
size no less than one-half (1/2) inch in size, "
GAS VENT
DIRECTLY BELOW. KEEP CLEAR OF ALL OBSTRUC-
TIONS
".
4.
INSPECTION.
The state or local gas inspector of the side wall
horizontally vented gas fueled equipment shall not approve the
installation unless, upon inspection, the inspector observes car-
bon monoxide detectors and signage installed in accordance
with the provisions of 248 CMR 5.08(2)(a)1 through 4.



































