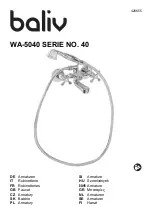
Part 2: Kit
F
itting
the
through
Ceiling
riser
rail
Note:
There are two lengths of riser rail
supplied to cater for differing layouts and
ceiling heights. It may be necessary to
shorten one of the riser rail sections using a
suitable hacksaw or pipe cutter.
When determining your required riser rail
length allow a minimum distance of 50 mm
between the ceiling and the uppermost
bracket. Make sure there is sufficient
length of riser rail above the ceiling level to
overcome any obstructions to running the
heated water pipe, such as the height of the
ceiling joist
(Fig.20)
.
Note:
The spacers supplied provide an
additional 25 mm of depth for the riser rail
installation to avoid hitting a loft ceiling joist
(Fig.20)
.
Procedure
ImportaNt:
The procedure given here
uses the 700 mm rail section for the lower
section and the 940 mm rail section to
enter into the ceiling.
Assemble the bottom and bridging brackets
onto the 700 mm section of rail. Make sure
the rail engages fully into the brackets.
Hold the riser rail assembly up to the wall
and align vertically to determine the height
of the showerhead and control panel when
installed.
Mark the centre hole position for the
bridging bracket and remove the assembly.
Drill and plug the wall.
Secure temporarily the guide bracket
(and
spacer, if used)
to the bridging bracket
point.
Fit the bottom bracket to the riser rail and
slide the rail section up through the guide
WarNINg!
the edges of the riser rail are
extremely sharp. take care when
handling and cutting the rails.
50 mm minimum
clearance.
Upper riser rail long enough to
clear ceiling joists, etc.
Bridging bracket
Guide bracket
Lower riser rail
Showerhead holder
Ceiling
Spacer
(25 mm depth)
Spacer
(25 mm depth)
Upper riser rail
Fig.20











































