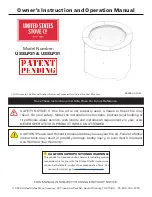
Table of Contents
Caution ...........................................................................................3
Safety .............................................................................................3
Important Note for the Commonwealth of Massachusetts: .............4
Fireplace Dimensions .....................................................................5
Minimum Clearances to Combustible Material ...............................5
Installation Requirements ...............................................................6
Manufactured (Mobile) Home .........................................................6
Window Frame Removal .................................................................6
Locating The Fireplace ...................................................................7
Standoffs.........................................................................................7
Framing and Finishing ....................................................................8
Steel Stud Framing Kit .................................................................. 10
Adjustable Lintel ........................................................................... 13
Maestro Control ........................................................................... 14
Plumbing and Electrical ................................................................ 14
Gas Supply ................................................................................... 17
Gas Pressure Check ..................................................................... 17
Venting .......................................................................................... 18
Wall Termination Venting .............................................................. 18
Roof Termination Venting Chart .................................................... 19
Vent Terminal Clearance ...............................................................22
Vent Pipe Sealant .........................................................................23
Vent Restrictor Adjustment ...........................................................24
Firebox Panels Installation ............................................................25
Finishing Touch Trim Kit Instructions .............................................26
Lighting Instructions .....................................................................27
First Fire ........................................................................................27
Maestro Control System ...............................................................28
Remote Control Initial Setup .........................................................28
Maestro Control System - Operation ............................................29
Maintenance .................................................................................32
TCWS.54CE3 Replacement Parts ...............................................33
Replacement Parts – Maestro Control System .............................34
Wiring Diagram .............................................................................35
Roof Termination Kit ...................................................................36
Vent Pipe Dimensions .................................................................37
Vent Offset Chart ..........................................................................38
Quick Panel Removal for Valve Service ........................................39
Safety Label Location ...................................................................43
2
TCWS.54CE3 2/0313-44
Summary of Contents for TCWS.54CE3
Page 40: ...40 TCWS 54CE3 2 0313 44 ...
Page 41: ...41 TCWS 54CE3 270313 44 ...
Page 42: ...42 TCWS 54CE3 2 0313 44 ...



































