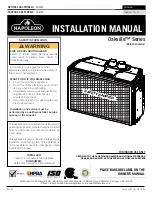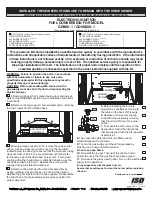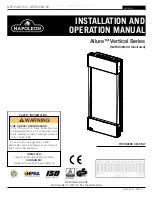
50”
26”
24”
38 1/2”
47 7/8“
32 1/2”
11 11/16”
38 1/2”
11 1/8”
36 1/8”
24”
Steel stud framing
kit is wider than unit
Figure 5: TC36 Outdoor dimensions.
A
B
C
D
E
F
S
te
el F
rame
Non-combustible
finish material
May use combustible
facing material in this
area
Stand offs
= Non-combustible zone. Do not install
any combustible material, electrical wiring
or gas plumbing in this area.
Top of lintel bar
Combustible framing
and finish wall above
standoffs
Fireplace front
Figure 6: Mantel clearances.
Mantel clearance
chart
* Mantel clearance
A
9”
B
6”
C
3”
** Mantel depth
D
12”
E
6 3/4”
F
1 1/2”
Minimum Clearances:
Side standoffs ...............................0 in.
(0 mm)
Back standoffs ..............................0 in.
(0 mm)
Top standoffs .................................0 in.
(0 mm)
Bottom of appliance ......................0 in.
(0 mm)
Adjacent side wall .........................4 in.
(102 mm)
Ceiling to appliance .....................24 in.
(610 mm)
*Mantel to appliance ..................................... See Figure #2
**Maximum Mantel extension ....................... See Figure #2
Mantel support ..............................4 in.
(102 mm)
Vertical vent pipe ..................1 3/4" in.
(45 mm)
Horizontal Vent pipe ..............1 3/4" in.
(45 mm)
(Top, sides and bottom)
24”
32 1/8”
4”
MANTEL
ADJACENT WALL
OR MANTEL
SUPPORT
CEILING
UNIT MAY BE RECESSED UP TO 4 1/2” WITH
NON-COMBUSTIBLE MASONRY TYPE
MATERIAL
**
*
Figure 7: TC 36CODE Mantle.
7
TC36.CODE_271119-40
100003879
Fireplace Dimensions
Minimum Clearances to Combustible Material








































