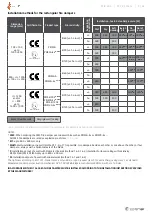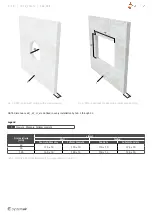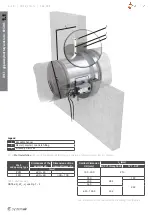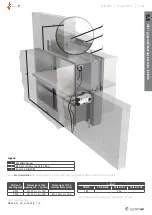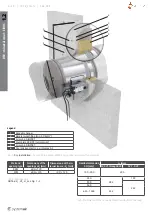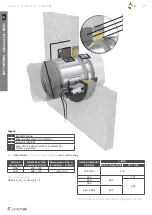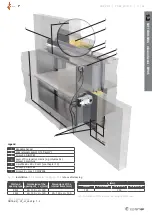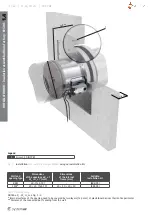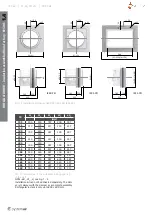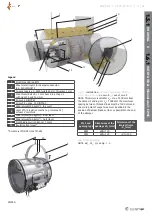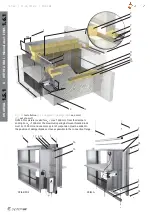
PKIR, PKIS
| PP-28_201612 | 7 / 48
1.1
WET
- gypsum/
mort
ar
/concr
ete - EI120S
Fig. 6:
Wet installation
of a rectangular fire damper PKIS using a mixture of plaster with mortar or concrete
Wall and
opening type
Dimensions of the
openings
W
1
×
H
1
(mm)
Dimensions of the
internal frame (mm)
RSW
W
+ 120 ×
H
+ 120
-
FSW
W
+ 120 ×
H
+ 120
W
+ 120 ×
H
+ 120
L
D
(mm)
PKIS3G
PKIS-EI60S
PKIS-EI90S
PKIS-EI120S
185
254
1
Bendable hanger
2
Plaster / mortar / concrete filling
3
Screw 5,5 DIN7981
Legend
Tab. 7: Wall opening
NOTE:
øD
1
, W
1
, H
1
see Fig. 1 – 4
Tab. 8: Distance of the damper’s ending from the wall
2
3
1
H
W
L
D



