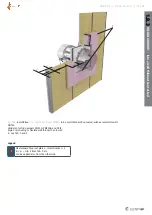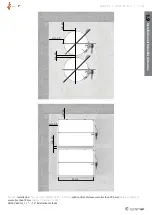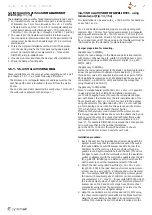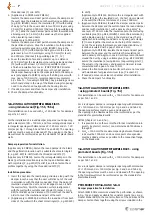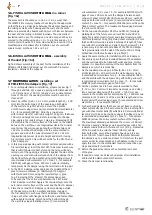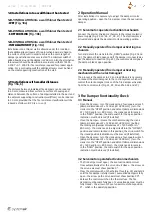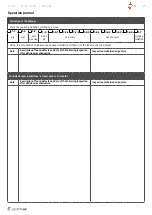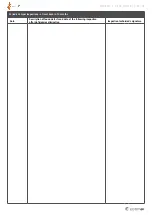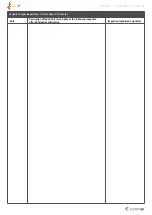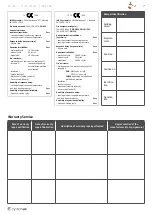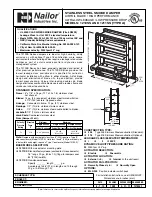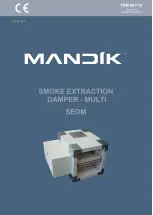
PKIR, PKIS
| PP-28_201612 | 41 / 48
1.7
MULTIINSTALLATION
- installing a set
of PKIS EI90S fire dampers (Fig. 17)
1. For a rectangular damper installation, prepare (as per Fig. 1
through 4 and Tab. 25) a square opening with dimensions
W
L
+ 120 mm and
H
L
+ 120 mm (
W
L
and
H
L
are nominal dimen
-
sions of the set), the opening surfaces must be even and
cleaned off.
2. Insert L-profiles (5; 60 × 40 × 3 mm, profile length
W
L
+ 300
mm) into the bottom part of the opening on both sides
of the wall at a height of 60 mm. Secure the L-profile
onto the wall using screws (6; recommended screw diameter
5,5 - for example DIN7981). Fill in the accrued area
with mineral wool (2) with cubic weight 150 kg/m
3
, thickness
100 mm and height 60 mm. Before inserting into the ope-
ning, apply a fire resistant layer / glue (e.g. Promastop CC/fa.
Promat) onto the contact surfaces of the wool. In the middle
between the L-profiles, cut a longitudinal slot in the mineral
wool across the entire opening length with dimensions 42
× 42 mm to embed the damper. Use the same method to
prepare one side of the mineral wool with a 42 × 42 mm
longitudinal slot across its entire height and attach it using
fire resistant mastic. This will be the side for the PKI-1A and
PKI-2A dampers.
3. In this prepared opening with contact surfaces painted with a
fire resistant layer, insert the first PKI-1A damper in such way
that it will sit down into both slots and the servo will be di-
rected out of the opening, and press it against the side of the
opening covered with mineral wool. Attach the damper from
the bottom through the L-profile using self-drilling screws (7,
recommended screw diameter 3,9 × max. 13 - for example
DIN7504) with gaps of max. 200 mm. For better stability,
temporarily fix the damper using the terminals in its top part
4. To the PKI-1A damper sides edging to the middle of the set
glue mineral wool blocks (2; cubic weight 150 kg/m
3
)
with thickness 80 mm, using fire resistant layer / glue
(e.g. Promastop CC/fa. Promat). The dimensions need
to be such that the entire area between the PKI-1A and
PKI-1B dampers is filled. Apply a fire resistant layer onto the
external contact surfaces of the wool and the PKI-1A damper.
5. Place the second PKI-1B damper, actuator pointing outside
of the opening, onto the L-profiles and press it against
the first damper in such way that the dampers will be tou-
ching each other with flanges on both sides, and fasten them
with suitable terminals. Attach from the bottom through
the L-profile using self-drilling screws (7, recommended
screw diameter 3,9 × max. 13 - for example DIN7504) with
gaps of max. 200 mm. Secure the dampers between each
other with sheet metal belts (8; thickness 0,9 mm, width 80
mm) on both sides with screws (9, recommended screw dia-
meter 3,9 × max.13 - for example DIN7504) across the entire
flange contact surface. The maximum allowed gap between
the screws is 200 mm.
6. On the top side of dampers PKI-1A and PKI-1B, forming a
dividing line of the future second row PKI-2A and PKI-2B,
apply fire resistant mastic (glue) and place mineral wool 80
mm thick (density 150 kg/m
3
). Using sheet metal (8) 0,9 mm
thick and 80 mm wide, create a backstop of length
W
L
from
one side of the installation and attach it with screws (9). If it
is necessary to enhance the stability of the PKI-2A damper,
fix it provisionally into the side of the wall, until it is firmly
embedded into the wall using an L-profile (5).
7. Apply the same method for installation of the 2B damper.
8. Any empty space that has remained between the dampers
and the wall needs to be filled with wool and glue. For this
purpose it is possible to dismount the mechanism from the
dampers on which it is hindering.
9. Fix the top dampers using L-profiles (5; 60 × 40 × 3 mm,
profile length
W
L
+ 300 mm) into the wall using screws (6,
recommended screw diameter 5,5 - for example DIN 7981)
and the profile with the damper using self-drilling screws (7,
recommended screw diameter 3,9 × max. 13 - for example
DIN7504) with maximum gaps of 200 mm.
10. All the L-profiles need to have consoles welded to them
(1; 150 × 40 × 3 mm with two 6mm openings on one side).
Into a nominal dimension of the set
W
L
≤ 1200 mm, one
console in the middle and for dimensions
W
L
> 1200 mm two
consoles into 1/3 and 2/3 of the L-profile’s length and screw
them against the wall using screws (3; recommended screw
diameter 5,5 - for example DIN7981).
11. Such anchored dampers that have not yet been covered by
sheet metal belts need to be mounted on their touching flan-
ges with sheet metal belts (8) which are 80 mm wide and at
least 0,9 mm thick on both sides using self-drilling screws (9,
recommended screw diameter 3,9 × max.13 - for example
DIN7504) across the entire contact surface of the flanges.
The maximum allowed gap between the screws is 200 mm.
12. Paint the opening’s fillings as well as wall edges with a fire
resistant mastic with min. thickness 2 mm (4; e.g. Promastop
CC/fa. Promat) onto a width at least 100 mm evenly
from both sides, as well the dampers housing up to a dis-
tance 100 mm from the wall. Paint all the joints between
the dampers up to a distance at least 100 mm from the joint
center across its entire length on both damper sides. Do not
apply this cover to the mechanism location, inspection ope-
nings and manufacturer labels.
13. Before the glue dries, remove the unwanted remnants
of the glue.
14. If needed, uncover and clean the damper after installation
and install the dismounted mechanisms.
15. Check the damper functionality.
1.6.7
INSTALLATION
OUT OF A WALL
in a corner
(Fig. 16c)
The procedure is the same as in 1.6.3 or 1.6.4, except that:
The IKOWS-PKI accessory touches the ceiling on the upper side
so that there are 40 mm gaps between the damper housing and
the ceiling as well as the housing and the wall, and the same
distance is provided by boards with 40 mm in thickness between
the duct and the ceiling in bracket locations. The side walls of
insulation reach up to the ceiling on one side only, and they are
secured to the ceiling using 60 × 40 × 1 L-profiles and 60 × 40
mm Promatect boards. The other side insulation is omitted. This
modification is also allowed for installation out of a wall with
mineral wool - methods 1.6.1 and 1.6.2.
1.6.8
INSTALLATION
OUT OF A WALL
- assembly
of the duct (Fig. 16d)
Fig.16d shows assembly of the duct for the installation of the
PKIS3G or PKIS3GA fire damper out of a wall with Promatect
insulation – details of the supports.



