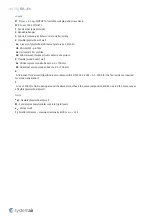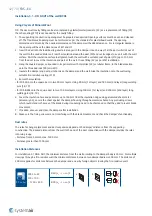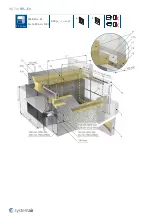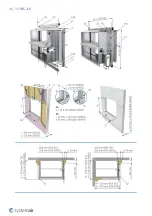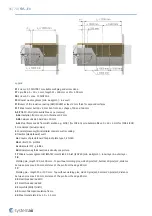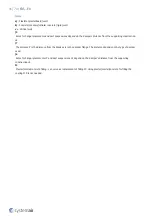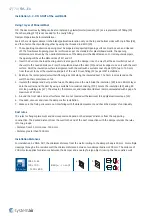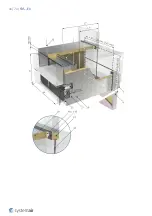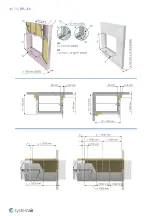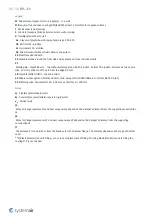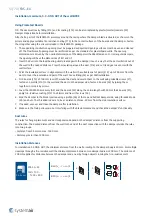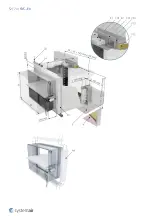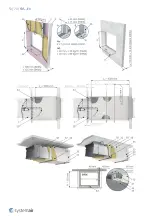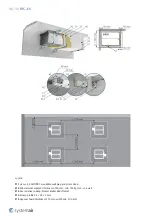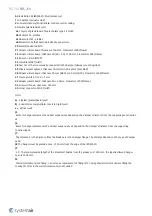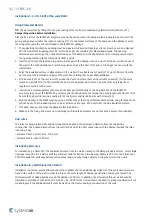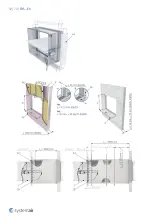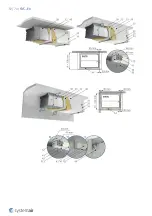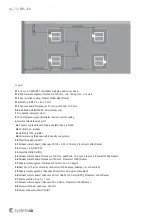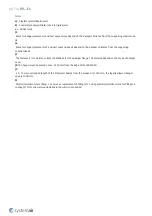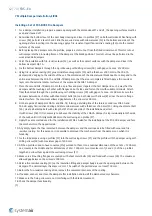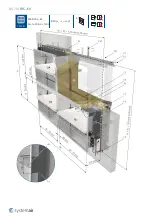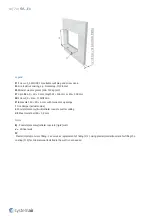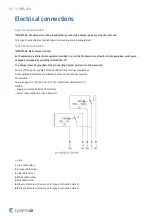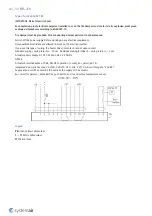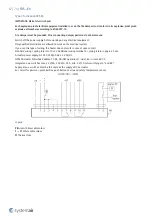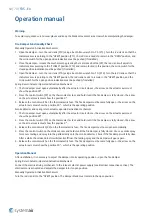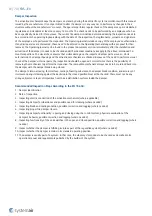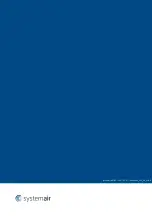
55/70 |
FDS...EX
A4
Installation kit IKOWS-FD-W×H (accessory)
1
Fire damper (actuator side)
3
Concrete/masonry/brick/cellular concrete wall or ceiling
4
Flexible (plasterboard) wall
4a
2 layers of plasterboard fireproof plate type F, EN 520
4b
Vertical CW – profiles
4c
Horizontal CW – profiles
4d
Mineral wool; thickness/cubic density see picture.
20
Steel threaded rod M10
31
Calcium silicate board thickness of 40 mm; Promatect L500/Promat
32
Calcium silicate board; thickness 40 (20 + 20) × 100 mm; Promatect L500/Promat
33
Screw 5 × 80; DIN7997
34
U-profile (MQ41/HILTI)
38
Duct W × H that is eventually connected to the damper (damper is not depicted)
39
Mineral wool segment; thickness 40 mm/min. 40 kg/m3 (only EI60)
40
Calcium silicate board; thickness 20 mm (EI60) or 40 mm (EI90); Promatect L500/Promat
41
Steel L-profile 60 × 40 × 1 mm
42
Calcium silicate board; thickness 40 × 60 mm; Promatect L500/Promat
43
Screw with coak; span max. 250 mm
44
Corner connector; MQP-1/HILTI
Notes
a)
- Flexible (plasterboard) wall
b)
- Concrete/masonry/cellular concrete (rigid) wall
v
e
- Vertical wall
(5
Rules for hanger placements and duct suspensions depend on the damper's distance from the supporting construction
LE
(6
Rules for hanger placements LP and duct suspensions LS depend on the damper’s distance from the supporting
construction LE
(7
The distance P is the distance from the blade axis to the damper flange. The distance depends on the type of damper
used.
(8
The hanger must be placed a max. of 50 mm from the edge of the IKOWS-FD.
(9
LP - The recommended length of the Promatect boards from the producer is 1250 mm; the legally allowed hanger
span is 1500 mm.
F2
Plaster/mortar/concrete filling - can serve as replacement of filling (F12). Using Plaster/mortar/concrete filling the
coating (F13) for in the wall mineral wool is not needed.
Summary of Contents for FDS-3G EX Series
Page 1: ...FDS EX Atex Fire Damper ...
Page 8: ...8 70 FDS EX Product parts ...
Page 27: ...27 70 FDS EX ...
Page 30: ...30 70 FDS EX ...
Page 31: ...31 70 FDS EX ...
Page 35: ...35 70 FDS EX ...
Page 36: ...36 70 FDS EX ...
Page 39: ...39 70 FDS EX ...
Page 40: ...40 70 FDS EX ...
Page 43: ...43 70 FDS EX 5 1 On Out FDS EI90S EX W 1600 H 1000 EI 90 ve i o S a b ...
Page 44: ...44 70 FDS EX ...
Page 48: ...48 70 FDS EX ...
Page 49: ...49 70 FDS EX ...
Page 52: ...52 70 FDS EX ...
Page 53: ...53 70 FDS EX ...
Page 57: ...57 70 FDS EX 5 4 On Out FDS 3G EX 100 100 1200 800 EI 60 ve i o S a b ...
Page 58: ...58 70 FDS EX ...
Page 59: ...59 70 FDS EX ...
Page 63: ...63 70 FDS EX 7 Multi FDS EI90S EX W 1600 H 1000 EI 90 ve i o S b ...
Page 70: ...Systemair DESIGN 2021 04 27 Handbook_FDS_EX_en GB ...

