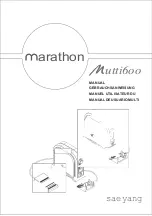
Standard Stall Instructions 2011 - Page 9
DOOR TROLLEY ASSEMBLY (see Detail C page 4)
STEP 1
Assemble Round Track Trolley as per enclosed instructions.
STEP 2
Drill through pre-punched hole in door top channel using a 9/16” drill bit.
STEP 3
Insert bolt and pre-assembled roller assembly through hole, use flat
washer and 2 hex nuts to secure in place that are included in your Round
Track Trolley Package.
TOP DOOR LATCH & HANDLE ASSEMBLY (see Detail B page 4)
STEP 1
Position the latch, spacer and latch holder in place on door, use the two
5/16” x 2 1/2” hex lag bolts to fasten them to the door.
STEP 2
Screw the 1/4” x 2 1/2” guide lag bolt with the spring and washer in posi-
tion leaving the latch approximately 1/2” to 5/8” of vertical movement.
STEP 3
Attach the lifting rod to the latch with the locking push cap.
STEP 4
Place the door in position and allow the lifting rod to hang level to deter-
mine the door handle location.
STEP 5
Lifting rod should extend approximately 1/2” to 5/8” below the top of the
inside of the door handle.
STEP 6
Fasten handle to door using the two 5/16” x 1 1/2” hex lag bolts.
DOOR INSTALLATION
STEP 1
Note: If using 3.5” posts, you will find that the facemount brackets will stick
out in between the posts. You may choose to hammer the overhanging
sections of the brackets back or simply cut off and file down any excess.
DooR TRAck bRAckET INSTALLATIoN:
Three track mounting brackets are included in the hardware kit; 2 brackets
are top mounting facemount brackets with 5 bolt holes and 1 bracket is a
offset style bracket and has one top bolt and two wallmount bolt holes.
STEP 2
our Round track has five notches in it across the top. To determine the
proper side to hang the track over the door opening, starting at the first
notch at the end, measure 52” to the third notch. This will allow you to
hang the facemount side brackets onto the posts,based on a 48” opening
for your door. Simply slide the notch of the facemount bracket into the hole
on the track and tap the bracket towards the outside with a hammer.
STEP 3
Measure 93” from the ground up each stall door post and mark a horizontal
line across each post. With help, lift your track so that the top of each
facemount bracket lines up with corresponding line. Attach the brackets
with 1 lag bolt into post. Reinforce with 2 screws into each hole on either
side of the lag. (2 people required for this step)
STEP 4
With help lift the door up and maneuver the trolleys into the door track.
Leave door at door opening supported by facemount brackets.
STEP 5
Now complete the door track assembly by inserting the remaining end cap
(DETAIL H – FIG 1b -PAGE 4) and offset bracket (DETAIL F – FIG 1b –
PAGE 4) on the end of the track.
IMPoRTANT: Level the track before securing the offset bracket.
SHUTTER DooRS:
10’ Track with 1 Facemount bracket & 3 offset Track brackets
STEP 6
With the door open and flush with the center door post install the wall
bumper to the header at the top back of the door. See FIG 1-b.
STEP 7
Secure the stay roller to the bottom center of the center door post. See
FIG 1-b.
STEP 8
Attach the post bumper to the bottom of the corner post approximately
1/2” off the floor. See FIG 1-b.
STEP 9
With the door in the closed position and approximately 3/8” away from
touching the post bumper. Install the door catch to the corner post
approximately 1/8” to 1/4” below the top to the door. See detail b page
4.
DOOR OPTIONAL HEADER ASSEMBLY
STEP 1
There are two 7" long U-channels provided with each stall door to install
an "optional" 2 “X 10” header board in the door opening behind the track
and directly in line with the lumber above the grill section.
STEP 2
Fasten the 7" U-channels 1" back from the front of the posts with the bot-
tom edge of the U-channel at a height of 83" and level from the finished
floor using the #12 X 1 1/4" screws provided.
*NoTE:
These U-channels are mounted at the same height as the ones used in
the grilled front or grilled partition.
STEP 3
Slide a piece of 2” X 10” lumber into the U-channels and leave 2" of lum-
ber protruding below the U-channels. Insert and tighten all screws on
both side of the U-channels.
*NoTE:
2 X 10 lumber length is 1/2" less than the stall door opening.
STEP 4
If optional wall capping is used, cut to desired length and slide firmly over
the bottom and top edge of the 2” X 10” lumber in the door opening and
secure with screws.
Summary of Contents for Rockwood Stall Series
Page 1: ......
Page 4: ...x 2 1 2 L a g S p r i n g P l a s t i c W a s h e r...



























