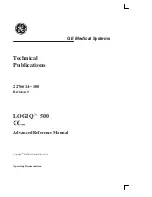
Standard Stall Instructions 2011 - Page 3
STEPS TO EASY INSTALLATION...
POST INSTALLATION
S
YSTEM
T
IP
When you auger posts, all posts should be installed with the top at least 8’ above the ground. If the
posts are not properly secured at the top, they must be buried to a depth of at least 3’ to provide
adequate stability.
STEP 1
Refer to Fig. A page 2 to determine post locations for the size of stall
that has been selected.
STEP 2
Install the corner posts first, being careful to stay within the distances
A and D as given in the chart.
STEP 3
Install the door post to distance b to a tolerance of + or - 1/4”.
NoTE: Make sure all posts are checked for level on all sides.
STEP 4
Dimension c should be treated as the variable dimension if a problem
with post location should arise. In this event, it may be necessary to
cut some of the grill components.
NoTE: Post can be installed in several ways. The most common is to auger into the ground and using post anchoring plates.
STALL ARRANGEMENTS USING 3 1/2”X 3 1/2” POSTS
10’ STALL FRoNT
A = 116.5”
b = 48”
c = 65”
D = 120”
12’ STALL FRoNT
A = 142.5”
b = 48”
c = 91”
D = 144”
S
YSTEM
T
IP
CHECKING FOR SQUARE: Measure from one corner diagonally to the opposite corner (top left to bottom
right) and repeat for the other corner, measurements should be the same. If they are not, tap the corner of
the longest measurement until you have two equal measurements. This will ensure your work is square.
S
YSTEM
T
IP
With all posts in place it is time
to order your lumber and unpack
the stall components. Review the
assembly drawing to familiarize
yourself with the names and locations of the parts. Try not
to mix boxes.
TO AVOID MISTAKES PERFORM EACH STEP IN THE
SEQUENCE SHOWN.
FRONT WALL ASSEMBLY
STEP 1
(See Fig. 1b, on page 5)
1a. Install the 46" U-channels on the corner and door posts with the
screws provided. (channels under grillwork)
1b. U-channels should be set back 1/2" from the front face of the posts.
1c. The U-channels should be set + or - 1/2" above the floor.
STEP 2
cut all necessary lumber to a length 1/4" to 3/8" less than the distance
measured between the inside faces of the U-channel.
STEP 3
Installing the lumber in the U-channels.
3a. Slide the first board down to the bottom of the U-channel ensuring
that it is level. (pressure treated lumber can be used for the bottom
of the stall wall)
3b. Firmly secure the bottom board with the screws provided before
installing the remaining boards.
STEP 4
Install all remaining boards ensuring that they come to a height of 1 1/8"
above the top of the U-channels. It may be required to rip cut a board to
achieve the correct height.
STEP 5
Install the rubber grommets as shown in Detail D on page 5 for both the
bottom and top grill channels.
STEP 6
Install the bottom grill channel flush with the top of the U-channels, secure
the channel with the screws provided.
STEP 7
At a height 36 3/8" install two 7" header U-channels above the top of the
46” U-channel.
STEP 8
Place the 2” x 10” header board in the 7” U-channels allowing it to extend
1/2” bellow the 7” U-channels. Use a screw at each end to hold the header
board in place for now. Put the top grill channel in position on the bottom
of the header board again hold in place with screws.
STEP 9
Insert the grill bars starting at one end. Place the grill bars in the top grill
channel then lower into the bottom grill channel, repeat until all bars are
in place. When all bars are in place remove the screws used to hold the
header board and top grill channel. Push or pull down on the header board
until it sits evenly on the top of the grill bars. Now secure the header and
top grill channel in place with the screws provided.
STEP 10
THE FoLLoWING IS FoR 12’ FRoNTS oR LARGER oNLY. Install the
one wall brace placing it on the inside of the wall.
NoTE:
• 12’ Front walls come with one 46” wall brace.
• Grilled partition walls come with two 46” wall braces, 1 for each
side.
• Solid partition walls come with two 94” wall braces one for each
side.
S
YSTEM
T
IP
There are two 7” header U-Channels provided with each stall door to install an optional 2”x10” lumber
header in the door opening for added strength. Installation instructions for Optional Header are on page 8
of this manual.
Summary of Contents for Rockwood Stall Series
Page 1: ......
Page 4: ...x 2 1 2 L a g S p r i n g P l a s t i c W a s h e r...



























