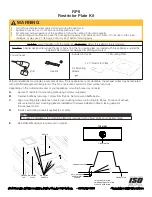
11
3 INSTALLATION INSTRUCTIONS
The masonry fireplace is to be constructed in accordance to N.F.P.A. 211 (Latest Edition), Standards of Chimney,
Fireplaces, Vents and Solid-Fuel-Burning Appliances and Equipment. The FLAIR fireplace insert is intended only
for masonry fireplaces installed with a continuous chimney liner of 6 inches diameter extending from the fireplace
insert to the top of the chimney. This insert must be connected to a code-approved masonry chimney or listed
factory-built fireplace chimney with a direct flue connector into the first chimney liner section. The chimney size
should not be less than or more than three times greater than the cross-sectional area of the flue collar. The
chimney liner must conform to the Class 3 requirements of CAN/ULC-S635, Standard for Lining Systems for
Existing Masonry or Factory-Built Chimneys and Vents or CAN/ULC-S640, Standard for Lining Systems for New
Masonry Chimneys. Contact a local building inspector for information on additional requirements and/or codes
in your area.
CAUTION: Read these instructions carefully before starting the installation. Failure to follow these
instructions may result in property damage, bodily harm and even death. Modifications of the
instructions presented in this section without written authorization from SUPREME FIREPLACES INC.
will void the warranty.
Be sure that the fireplace and chimney are clean and in good
condition. Seal all cracks using stove cement.
Seal
permanently any openings between the masonry of the fireplace
and the facing masonry. Remove or keep permanently open the
existing damper of the fireplace. If there is an accumulation of
creosote in the chimney or flue, it must be thoroughly cleaned.
When installing, operating and maintaining a solid fuel heater,
respect basic standards for fire safety.
WARNING: Do not remove bricks or mortar from the masonry fireplace.
Refer to Table 3-1, Figure 3-1 and Figure 3-2 for minimum opening dimensions of the masonry
fireplace.
NOTE:
The non-combustible hearth must extend a minimum of 16
” for USA (406 mm) and 18’’ (457 mm) for
Canada from the door
and 8” (203 mm) on each side of the masonry fireplace opening and must be a minimum
of 50
” (1,270 mm) long.
Table 3-1: Minimum Opening Dimensions
Width (Front)
34
’’ (864 mm)
Width (Back)
22
’’ (559 mm)
Height
23
¾” (603 mm)
Depth
19
’’ (483 mm)
Figure 3-1: Minimum Opening Dimensions
– Front View
Figure 3-2: Minimum Opening Dimensions
–
Side View












































