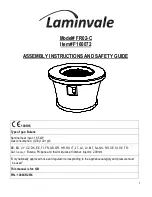
Superiorfireplaces.US.com
126718-01_D
37
REMOTE CONTROL OPERATION
Continued
Day and Time Display
•
The current day of week and time of day will be continuously dis-
played in the TIME/PROG Zone (except during Setup operations).
•
The day of week will be displayed as one of the following: S, M,
T, W, T, F, S
•
The time of day will be in 12-hour AM, 12-hour PM format.
Midnight will be displayed as 12:00am.
•
Day/Time Setup:
•
Press and hold the MODE Zone or the MODE/SET Button
for 5 seconds to enter Day/Time Setup.
•
Press the UP or DOWN Buttons to adjust the day of week
(press the MODE/SET Button or wait for 15 seconds for ad-
justment to be accepted, then enter hour of day adjustment).
•
Press the UP or DOWN Buttons to adjust the hour of the
day. The time will advance in 1-hour increments; AM and
PM will change when the hour advances to 12:00 midnight
and 12:00 noon respectively (press the MODE/SET Button
or wait for 15 seconds for adjustment to be accepted, then
enter minute of hour adjustment).
•
Press the UP or DOWN Buttons to adjust the minute of the
hour. The time will advance in 1-minute increments (press
the MODE/SET Button or wait for 15 seconds and the
transmitter will exit Day/Time Setup and return to normal
operation).
•
LCD Displays – when in Day/Time Setup:
MODE Zone: Blank
ROOM TEMP Zone: Blank
SET TEMP Zone: Blank
LIGHT Zone: Blank
FAN Zone: Blank
TIME/PROG Zone: Day of Week, or Time of Day will Flash
AUX Zone: Blank
FLAME Zone: Blank
•
Temperatures may be displayed in degrees F (factory default)
or degrees C. Press the up and down buttons simultaneously
to change between degrees F. and C.
MODES OF OPERATION
Operation modes:
•
MANUAL OFF
•
MANUAL ON
The modes may be cycled in the order above by pressing the MODE
Zone or the MODE/SET Button.
MANUAL OFF MODE
•
Transmits flame OFF command.
•
LCD Displays:
•
MODE Zone: OFF is displaye
•
ROOM TEMP Zone: Measured temperature is displayed
•
SET TEMP Zone: Blank
•
LIGHT Zone: LIGHT and light setting level is displayed
•
FAN Zone: Blank
•
TIME/PROG Zone: Current day indicator and current time
is displayed
•
AUX Zone: Blank (AUX function is omitted on this control)
•
FLAME Zone: Blank
MANUAL ON MODE:
•
Transmits flame ON command
•
LCD Displays:
•
MODE Zone: ON is displayed
•
ROOM TEMP Zone: Measured temperature is displayed
•
SET TEMP Zone: Blank
•
LIGHT Zone: LIGHT and light setting level is displayed
•
FAN Zone: FAN and fan setting level is unused
•
TIME/PROG Zone: Current day indicator and current time
is displayed
•
AUX Zone: Blank (AUX function is omitted on this control)
•
FLAME Zone: A&B Flame Icons and flame setting level
numbers are displayed
FLAME - A (OR MAIN) ADJUSTMENT
•
Transmits a flame height setting command to the control module
to adjust the Flame-A height.
•
Available settings are 1-7 with a factory default of 7. If the Flame-
A setting is changed during operation (either manually or auto-
matically), the control will remember and use the adjusted setting
on subsequent manual ON cycles (Flame-A setting memory).
•
While in MANUAL ON, or PROGRAM ON modes, press the FLAME
Zone to enter Flame-A Adjustment, then press the UP or DOWN
buttons to raise and lower the flame; press the MODE/SET Button
or wait for 15 seconds to accept the new setting.
•
LCD Display: When setting the Flame-A height, the Flame-A
icon, and Flame-A setting number will flash in the FLAME Zone.
Figure 52 - Touch Screen Settings
Cont.
S M T W T F S
AM
PM
ROOM
SET
P1
A
B
P2
P2
AUX
P2
Pilot
:
OFF
ON
°
°
u
PROGRAM
USB
MODE/SET
MODE Zone
LIGHT Zone
ROOM TEMP Zone
TIME/PROG. Zone
SET TEMP Zone (Unused)
AUX Zone (Unused)
FAN Zone (Unused)
DOWN
Button
MODE/SET
Button
UP Button
FLAME Zone












































