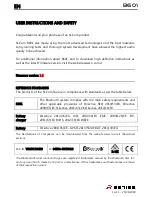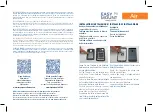
7
Figure 2
9”
7’6”
Tools Needed:
For any type of wall installation,
you will need an assistant(s), measuring tape, two ladders, 9/16” and
17mm socket, chalk line (or string), Stud finder, Phillips screw-driver, pencil, level, electric drill and
a 1/2” or 13mm wrench. If you have a wood frame construction with wood, vinyl or aluminum siding,
you will need in addition to the above: 1/8” and 1/4” drill bits and a Vinyl Siding tool.
If you have masonry construction or brick walls, you will need a 5/8” masonry drill bit and SDS
hammer drill.
Installation
Inspect the wall you plan to mount your awning
on, and be sure you have a clear area with no light
fixtures, doors, windows or downspouts to obstruct
your installation. Check the wall surface for bows or
swells. If you have these conditions,
shimming the wall brackets will be required.
Mounting Height:
The mounting height is defined as
one inch above the highest part of the wall bracket
from the deck/patio floor - see figure
2
.
Your awning’s pitch (angle) is not pre-set at the
factory. The awning pitch (angle) can be adjusted
after installing the awning. See page
19.
Note:
When making the decision on the mounting height, remember that the awning requires
9
inches
of unobstructed area along the whole length of the awning to fit the mounting brackets on
your wall. see figure
3
.
To assure head clearance at the front of the awning, we recommend installing the awning above 7 foot
6 inches from the deck/ patio, with an optimal mounting height of 8 foot or above.
Measure up from the deck/ patio floor on one side and make a mark at your desired mounting height
(should be at least 7’ 6"). Make a second
mark 9 inches below the first mark. The
space between these marks must be
clear of obstructions, (light fixtures, etc.)
all along the length of the wall. Using a
chalk line or a string, snap a level line on
the lower mark for the length of the
awning.
The bottom of the wall brackets will rest
on this lower line.
NOTE:
For ease of mounting the awning
into the brackets,
it is very important that the line will be
straight and level.
Figure 3
9”
8’3”
Summary of Contents for Retractable Awning
Page 33: ...Page Page 40 38 ...








































