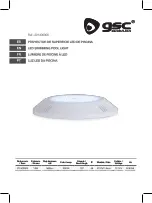
P/N S794
Rev. B 6-23-08
1 0
30.03
31.94
18.02
4.62
9.19
4.57
13.59
25.15
19.41
.63
25.83
RIGHT SIDE VIEW
TOP VIEW
INLET
OUTLET
FRONT VIEW
14.94
4.87
7
BACK VIEW
DRAIN
A
Section 2. Installation
These installation instructions are designed for use by qualified personnel only, trained especially for installation of this
type of heating equipment and related components. Some states require installation and repair by licensed personnel. If
this applies in your state, be sure your contractor bears the appropriate license. See
Figure 2
for Outdoor and Indoor
Installations.
SPECIFICATIONS
DIMENSIONS IN INCHES
Figure 2.












































