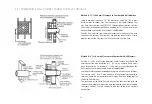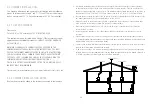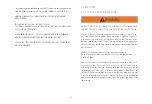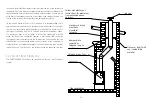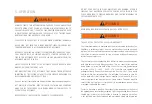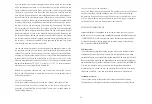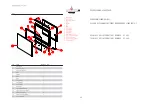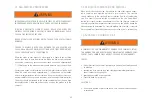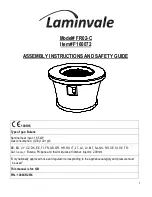
35
4.4 MASONRY
4.4.1 TYPICAL EXISTING MASONRY
WARNING
DO NOT CONNECT THIS APPLIANCE TO A CHIMNEY FLUE SERVING ANOTHER
APPLIANCE. DO NOT CONNECT TO ANY AIR DISTRIBUTION DUCT OR SYSTEM.
You can install your appliance using your existing masonry chimney. To do
so, follow the guidelines below. If you are using a masonry chimney, it
is important that it be built in compliance with the specifications of the
Building Code in your region. It must normally be lined with fire clay bricks,
metal or clay tiles sealed together with fire cement. (Round flues are the
most efficient).
Remove the fireplace damper or fasten it permanently open.
We recommend the following method of sealing off the damper area
around the liner:
Measure the throat of the fireplace and mark this shape on a piece of 24
gauge sheet metal (flue cover); cut a six-inch (6 3/4” / 171mm) hole to
lie directly below the fireplace flue opening. Allow two inches of material
for a flange on all sides and cut to these measurements. Bend down the
flanges. If you have never done this before, it might be a good idea to make
a cardboard pattern and test it first. Fasten this flue cover in position as
high as possible with two masonry screws per side through the flanges into
the fireplace.
This appliance must be installed with a listed 6“(150 mm) chimney system approved
under the following standards: CAN-ULC S629(IN CANADA) OR UL 103HT(IN U.S.).
MAINTAIN CLEARANCES TO COMBUSTIBLES AS SPECIFIED IN THE CHIMNEY
MANUFACTURERS
INSTALLATION INSTRUCTIONS. YOU MUST FOLLOW
THE CHIMNEY MANUFACTURER‘S INSTALLATION INSTRUCTIONS FOR INSTALLATION
OF ALL CHIMNEY COMPONENTS.
USE APPROPRIATE SUPPORTS, CAPS, FLASHING AND SHIELDS IN ACCORDANCE
WITH THE CHIMNEY MANUFACTURERS INSTALLATION INSTRUCTIONS.
CAUTION: THE STRUCTURAL INTEGRITY OF THE FLOOR, WALL AND CEILING/ROOF
MUST BE MAINTAINED.
Summary of Contents for M 700 INSERT
Page 40: ...40...
Page 56: ...56 10 6 FOR YOUR INFORMATION...
Page 57: ...57 10 6 FOR YOUR INFORMATION...
Page 58: ...58 10 6 FOR YOUR INFORMATION...








