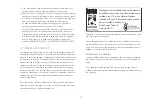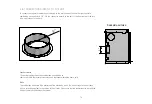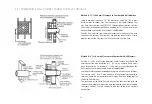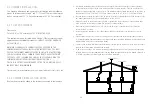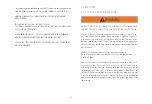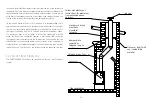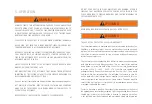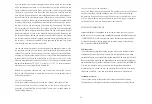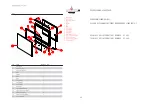
30
4.3 CHIMNEY INSTALLATION
This fireplace is designed and approved for installation with the following
brands of chimneys measuring 6” and 7” (152 and 178mm) in diameter as
well as a minimum of 15’ (4,6m) and maximum of 45’ (13,5m) in height.
4.3.1 LISTED CHIMNEYS
Please note:
For a USA 6”S 2100” chimney UL 103 HT MUST BE USED
This appliance must be installed with a listed 6”(150mm) chimney system
approved under the following standards: CAN-ULC S629(IN CANADA) OR
UL 103HT(IN U.S.).
MAINTAIN CLEARANCES TO COMBUSTIBLES AS SPECIFIED IN THE
CHIMNEY MANUFACTURERS INSTALLATION INSTRUCTIONS. YOU MUST
FOLLOW THE CHIMNEY MANUFACTURER’S INSTALLATION INSTRUCTIONS
FOR INSTALLATION OF ALL CHIMNEY COMPONENTS. USE APPROPRIATE
SUPPORTS, CAPS, FLASHING AND SHIELDS IN ACCORDANCE WITH THE
CHIMNEY MANUFACTURERS INSTALLATION INSTRUCTIONS.
CAUTION: THE STRUCTURAL INTEGRITY OF THE FLOOR, WALL AND CEIL-
ING/ROOF MUST BE MAINTAINED.
The anchor plate is not included with the unit. Use only a chimney certified as UL 103HT or ULC S-629
4.3.2 CHIMNEY INSTALLATION NOTES
No other device must be added to the chimney connected to the fireplace.
marginal location
marginal location
location NOT recommended
recommended location
• All chimney installations must include at least one support. Reducing the amount of chimney weight
on the fireplace will help avoid the noise created when the fireplace expands. This can be achieved by
having the chimney supported by the supports. The maximum chimney length that should be supported by
the fireplace is 9 ft. (2.75 m) for 2“ Solid Pack Chimney and 12 ft. (3.7 m) for 1“ Solid Pack Chimney.
• The chimney must extend at least 3 ft. (92 cm) above its point of contact with the roof and at least 2 ft. (61
cm) higher than any wall, roof or building within 10 ft. (3.1 m) of it.
• Deviations should be avoided whenever possible, especially the most pronounced. Each deviation adds
some restriction to the chimney system and may lead to draft problems.
• If the chimney extends higher than 5 ft. (1.5 m) above its point of contact with the roof, it must be
secured using a roof brace.
• A rain cap must be installed on top of the chimney. Failure to install a rain cap may cause corrosion
problems.
• Cut and frame square holes in all floors, ceilings and roof that the chimney will go through to provide a
2“ (51mm) minimum clearance between the chimney and any combustible materials. Do not fill this space
with insulation or any other combustible material.
• Portions of the chimney which may extend through accessible spaces must be enclosed to avoid contact
with combustible materials or damage the chimney.
• To limit creosote buildup, it is strongly recommended that an empty enclosure space be left between the
chimney stack and the outer framing of the chimney. Make sure that at all points a minimum clearance of
2” (51 mm) separates the chimney and any combustible materials.
Summary of Contents for M 700 INSERT
Page 40: ...40...
Page 56: ...56 10 6 FOR YOUR INFORMATION...
Page 57: ...57 10 6 FOR YOUR INFORMATION...
Page 58: ...58 10 6 FOR YOUR INFORMATION...

