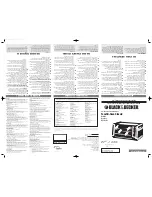
2
®
PART 1: PLANNING AHEAD
Circulator, ASME #30 pressure relief valve and automatic air vent are factory mounted/wired. Low water cutoff is
factory-installed. Low water cutoff will shut off boiler in the event water falls below lowest safe water level.
BOILER LOCATION REQUIREMENTS
Boiler must be wall-mounted and can be installed on
a combustible wall. Boiler must be mounted on a
wall which provides access to the outside for choice
of venting. Boiler must not be installed on or above
carpeting.
Wall through which venting will pass must be free
and clear for opening (i.e. no hidden conduit, tele-
phone cables or other obstructions). Wall construc-
tion must be able to support the weight of boiler, pip-
ing and fill water.
For a closet installation, ventilation openings must be
provided through a door or wall to prevent excessive
heat buildup. Two openings, one near the floor and
one near the ceiling, should be sized to assure suffi-
cient air circulation in the closet (minimum 100 sq.
inches each).
Boiler must be installed so gas ignition system com-
ponents are protected from dripping or spraying
water or rain during operation and service.
VENTING LOCATION REQUIREMENTS
Vent installations shall be in accordance with Part 7,
Venting of Equipment, of the National Fuel Gas
Code, ANSI Z223.1, or applicable provisions of local
building codes.
The boiler can be vented directly through a rear wall
or through any wall within 10 feet of the right side,
left side or back of the boiler. Venting is approved for
wall thickness of 4" to 24". The boiler cannot be vent-
ed up through a roof.
Maximum vent pipe length for both the exhaust and
air intake is 10 feet external to boiler with no addi-
tional elbows other than those provided with boiler.
Vent termination must meet the following clearances:
Minimum of 12" above grade and normal snow line to
vent terminal bottom; minimum of 12" from any
building opening; minimum of 3 feet above any forced
air intake located within 10 feet; minimum of 4 feet
from electric or gas meters, regulators and relief
equipment.
Vent termination must not be located over any public
walkway, in any confined space (i.e. window wells,
alcoves, narrow alleys) or under any overhang or
deck. Vent termination should not allow flue-gas dis-
charge towards neighbor’s windows or where person-
al injury or property damage can occur.
Vent terminal is designed to deflect flue gases from
outside building wall; properly installed, it will prevent
flue-gas degradation of normal building materials.
DO NOT install the venting into a chimney or any
common venting system. DO NOT install a vent
damper or similar device in vent tubing or on the boiler.
Vent terminal provided by Slant/Fin must be used.
This vent terminal must only be mounted to an out-
side vertical wall.
Summary of Contents for Prodigy 21 KC-45
Page 22: ...22...



































