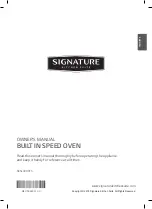
11
INSTALLATION
ENGLISH
Installation Information
The first step of the installation is measure the current cutout dimensions and compare them to the cutout
dimensions shown below. Little or no cabinet work may be necessary.
NOTE
Make sure the base is level and the front of the cabinet is square.
•
A gap must be minimum 10 mm between the rear of the installed oven and the connecting wall.
•
Kitchen cabinets in contact with the oven must be heat resistant up to 90°C (194°F), and fronts of nearby
units up to at least 70°C (158°F).
Installation Drawings (With Drawer)
Cutout dimensions
Cutout Depth min. 556 mm
Cutout Width min. 560 mm
Cutout Height min. 595 mm
Ventilation dimension
Cutout Depth min. 50 mm
Cutout Width min. 550 mm
Oven dimensions
Depth 471 mm
Width 594 mm
Height 460 mm
Drawer dimensions
Depth 553 mm
Width 594 mm
Height 139 mm
550 mm
50 mm
559 mm
447 mm
137 mm
405 mm
594 mm
594 mm
531 mm
22 mm
552 mm
460 mm
139 mm
Min 595 mm
Min 560 mm
Min 556 mm
44 mm
Remove the back wall of the installation cabinet. If it is difficult to remove the back wall, make a hole at least 100
mm in diameter that the drawer power cord can protrude on the back wall.
Min 100 mm
50 mm
110 mm
For correct ventilation, a ventilation opening of 50 mm is required between the back wall and the floor of the
installation cabinet.












































