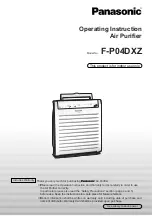
System Design
5. Outdoor unit positioning requirements
D-21
b) Calculating L
U
Calculating necessary passage area S (m
2
)
(calculated on the basis that the airflow between units or rows is a standard 1.5 m/s)
Calculation of actual passage area Sa (m
2
)
•
For installations on concrete pads
Sa = [(U
H
+ H) × La + 0.25La
2
] × 2(N - 1)
•
For installations on catwalks
Sa = [(U
H
+ H) × La + 0.25La
2
] × 2(N - 1) + 2N × U
W
× H
U
+ 2M × U
D
× H
U
In this example, airflow to the catwalk is obstructed by a wall
In the diagram at the left, if L
W
≤
U
H
+ H
U
, airflow
to the catwalk is obstructed. Airflow from the wall
side should be assumed to be zero.
In the above formula, the second parameter is
obtained from the area of air inflow from Wall1
and Wall3 sides, and the third parameter is
obtained from the air inflow area from the Wall2
and Wall4 sides.
When L
W
> U
H
+ H
U
, obtain Sa from the above
formulae.
Calculation of Lu, the distance between rows
■
For installations on concrete pads
■
For installations on catwalks
As shown in the diagram at the left, obtain Lu from
the formula below by considering airflow from the
bottom of the unit. However, if L
W
≤
U
H
+ H
U
, Lu is
the same as for concrete pads.
Qm×N×(M-1)
S=
90
- (U
H
+H) + (U
H
+H)
2
+(S-Sa) / [2(M-1)]
Lu=
0.5
Wall
Catwalk
Airflow
(S-Sa)+(U
W
× U
D
× N × (M-1)
Lu=
[U
W
× N+La × (N-1)] × (M-1)
-U
D
H
U
Catwalk
L
W
U
H
Total outdoor unit airflow (m
3
/min)
Qm=
No. of outdoor units
Summary of Contents for ECO G SGP-EW120M2G2W
Page 3: ...A 1 System Configuration Contents 1 Type Configuration 1 Outdoor unit A 2 ...
Page 12: ...Outdoor Unit 3 External Dimensions B 8 ...
Page 13: ...Outdoor Unit 4 Wiring Diagram B 9 ...
Page 14: ...Outdoor Unit 5 Performance Characteristics B 10 Cooling Heating SGP EW120M2G2W ...
Page 15: ...Outdoor Unit 5 Performance Characteristics B 11 Cooling Heating SGP EW150M2G2W ...
Page 16: ...Outdoor Unit 5 Performance Characteristics B 12 Cooling Heating SGP EW190M2G2W ...
Page 17: ...Outdoor Unit 5 Performance Characteristics B 13 Cooling Heating SGP EW240M2G2W ...
Page 18: ...Outdoor Unit 6 Operating Sound Level Characteristics B 14 1 Standard Mode ...
Page 19: ...Outdoor Unit 6 Operating Sound Level Characteristics B 15 ...
Page 20: ...Outdoor Unit 6 Operating Sound Level Characteristics B 16 ...
Page 21: ...Outdoor Unit 6 Operating Sound Level Characteristics B 17 ...
Page 22: ...Outdoor Unit 6 Operating Sound Level Characteristics B 18 2 Quiet Mode ...
Page 23: ...Outdoor Unit 6 Operating Sound Level Characteristics B 19 ...
Page 24: ...Outdoor Unit 6 Operating Sound Level Characteristics B 20 ...
Page 25: ...Outdoor Unit 6 Operating Sound Level Characteristics B 21 ...
Page 28: ...Control Related 1 System Block Diagram C 2 ...
Page 29: ...Control Related 2 Remote Control Warning List C 3 ...
Page 30: ...Control Related 2 Remote Control Warning List C 4 ...
Page 31: ...Control Related 2 Remote Control Warning List C 5 ...
Page 76: ...Installation Work 1 Points regarding refrigerant pipe work E 3 APR P680BG ...
Page 77: ...Installation Work 1 Points regarding refrigerant pipe work E 4 APR P1350BG ...
Page 78: ...Installation Work 1 Points regarding refrigerant pipe work E 5 APR CHP680BG APR CHP1350BG ...
Page 86: ...Installation Work 2 Points regarding electrical work outdoor unit E 13 ...
Page 87: ...Installation Work 3 Outdoor unit installation work E 14 ...
Page 88: ...Installation Work 3 Outdoor unit installation work E 15 ...
Page 89: ...Installation Work 3 Outdoor unit installation work E 16 ...
Page 90: ...Installation Work 3 Outdoor unit installation work E 17 ...
Page 91: ...Installation Work 3 Outdoor unit installation work E 18 ...
Page 92: ...Installation Work 3 Outdoor unit installation work E 19 ...
Page 93: ...Installation Work 3 Outdoor unit installation work E 20 ...
Page 94: ...Installation Work 3 Outdoor unit installation work E 21 ...
Page 95: ...Installation Work 3 Outdoor unit installation work E 22 ...
Page 96: ...Installation Work 3 Outdoor unit installation work E 23 ...
Page 97: ...Installation Work 3 Outdoor unit installation work E 24 ...
Page 98: ...Installation Work 3 Outdoor unit installation work E 25 ...
Page 99: ...Installation Work 3 Outdoor unit installation work E 26 ...
Page 100: ...Installation Work 3 Outdoor unit installation work E 27 ...
Page 101: ...Installation Work 3 Outdoor unit installation work E 28 ...
Page 102: ...Installation Work 3 Outdoor unit installation work E 29 ...
Page 103: ...Installation Work 3 Outdoor unit installation work E 30 ...
Page 104: ...Installation Work 3 Outdoor unit installation work E 31 ...
Page 105: ...Installation Work 3 Outdoor unit installation work E 32 ...
Page 106: ...Installation Work 3 Outdoor unit installation work E 33 ...
















































