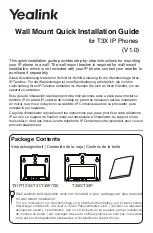
Step 1: Ceiling Preparation
NOTE:
Study the following information and adapt it as necessary to fit your specific installation.
WARNING:
The maximum weight to be installed on the VMPR1 ceiling mount is 50 pounds [22.68 Kg]. Improper installation
may result in serious personal injury. Make sure the structural members can support a redundant weight factor
five times the total weight of the equipment. If the structure can not support this weight, reinforce the structure
prior to installing the VMPR1.
Determine the position of the mount and its distance from the screen. This will require knowing the lens to screen distance.
This information is normally listed in the projector specifications for set-up.
The hardware provided with the VMPR1 is designed to be secured to a wood framing member. For installations other than
this, consult a qualified contractor. Use a high quality Stud Sensor to locate a stud in the area that you plan to mount the
VMPR1 as shown in Diagram 1A. Verify the stud location with an awl or thin nail.
NOTE:
Do not attach the Ceiling Plate (C) at this time.
Flat Ceilings:
Align the Ceiling Plate (
C
) with the two tabs aligned to the screen as shown in Diagram 1B.
Pre-drill a 3 in [76.2 mm] deep hole in the center of the framing member using a 3/16 in drill; then, using the Ceiling Plate
(
C
) as a template, pre-drill a second hole to the same depth.
Cathedral or Vaulted Ceilings:
Align the Ceiling Plate (
C
) so that the NPT Adapter (
E
) is angled to allow the NPT Extension
Pipe (
F
) to point straight down as shown in Diagram 1C.
Pre-drill a 3 in [76.2 mm] deep hole in the center of the framing member using a 3/16 in drill; then, using the Ceiling Plate
(
C
) as a template, pre-drill a second hole to the same depth.
Diagram 1A
16 IN
406.4 MM
Stud
Sensor
Use awl or thin nail
to verify center of
framing member.
Use Stud Sensor
to locate framing
member.
Tab toward screen
to allow adequate
Pitch Adjustment.
Diagram 1B
(Shown assembled
for reference only.)
Diagram 1C
(Shown assembled
for reference only.)
Tab aligned to allow
NPT Extension Pipe (F)
to point down.
F


























