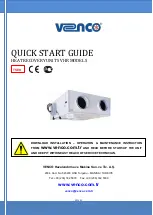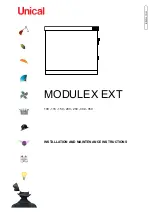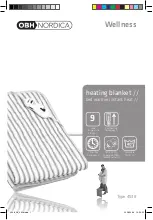
Energy Plus
12
LAYOUT OF THE UNIT
CEILING INSTALLATION
SERVICE SIDE VIEW
MAINTENANCE SIDE VIEW
ENY–P4–S
3
2
6
5
7
1
8
2
4
ENY–P1–S / ENY–P2–S / ENY–P3–S
The ENERGY PLUS heat recovery unit comes with
4 mounting brackets which can be used together
with vertical threaded rods or suspension chains
to facilitate fixing to the ceiling and levelling. It is
recommended to install and fix the unit in the
correct position before making the connections to
the ducted system or condensate discharge pipe
(discharge side) and the electrical connections.
The ducted system must be secured independently
from the unit. Use the terminal block in the Control
Panel of the unit to make the connections to the
mains power supply.
It is not advisable to hang the ENY P4 units from
the ceiling. If strictly necessary, the unit must
be supported from underneath with structural
elements and vertical rods able to withstand its
weight. When supporting the unit, make sure to
leave sufficient clearance for maintenance and
removal of the filters.
Vertical rod (not supplied)
1. Damper
2. Filters
3. Control board
4. Siphon connection
5. Air fan
6. Air fan
7. Heat recovery unit
8. Collection tray
M10
serrated washer (not supplied)
Mounting bracket (included)
M10
nut (not supplied)
Filter.
(Filter change, see page 40).
UNIT DRAWING
EXHAUSTED
AIR
FRESH AIR
SUPPLY AIR
EXTRACTED AIR
Condensate drain
Fan
Heat exchanger
Fan
Filters
Controls
Filters
For maintenance and assistance
minimum space see page 40.













































