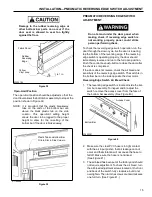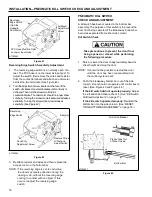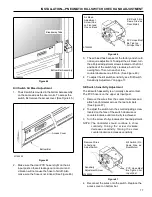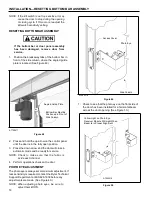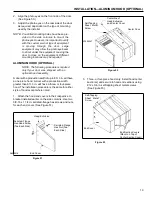
4
INSTALLATION—LOCATING SIDE COLUMNS
Half of Door
Production
Width
Centerline of
Opening
Centerline of
Opening
Overall Width
of Door Opening
A0500001
Half Width of
Door Opening
A0500002
Figure 8
Extend and Mark
Edges of Door Along Floor
Figure 9
LOCATING SIDE COLUMNS
1. Locate the layout drawing of the door. It should be
attached to the small parts carton packed inside the
shipping crate. This drawing identifies the
production width of your door.
2. Using the centerline as a reference point, lay out
and mark half of the door’s production width along
the floor. (See Figure 9.)
This door is equipped with a breakaway
bottom bar assembly. To ensure that it
works properly, the width of the door
opening must not be smaller (narrower)
than the production width of the door.
If the width of the opening is narrower than
the width of the door, do not proceed with
the installation. Contact your Rytec
representative or Rytec Technical Support
Department at 800-628-1909.
3. With a carpenter’s square placed against the wall,
mark both sides of the door along the floor. Extend
the line along each edge.
4. Check the floor for level across the door opening.
The floor must be level within 0.12 in. from side to
side. If one side of the opening is higher than the
other, a shim under the side panel will be required.
Figure 10 and Figure 11 show two methods that
can be used to ensure level side columns.
NOTE: Contact the Rytec Technical Support
Department if the floor is more than 1 in.
out of level.
Line Level
This Dimension Must Be
Equal on Both Sides of
Door Opening
A0500003
Shim Plate
(If Required)
Figure 10



















