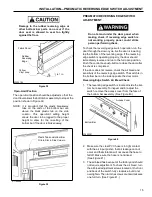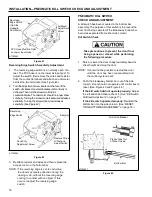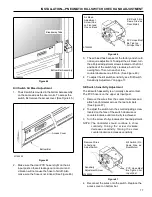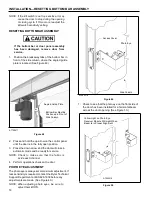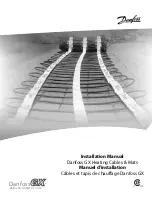
3
(Front and Back Side — Full Length)
Through Bolt or
Threaded Rod
Side Column
INSTALLATION—ANCHORING METHODS
ANCHORING METHODS
Correct anchoring of the side columns to the wall and
the floor is important for the smooth and safe operation
of the door. The wall material should be strong enough
to support the weight of the door and all wall anchors.
Figure 4 through Figure 7 show anchoring methods for
various types of walls. Use the method that is best
suited for your particular installation site.
All necessary anchoring hardware and material required
for the installation of this door is the responsibility of the
door owner. If you have any questions, call your Rytec
representative or the Rytec Technical Support
Department at 800-628-1909.
Insulated Walls
Through Bolt
or Threaded Rod
Insulated Wall
Aluminum-Clad Lumber
Side
Column
NOTE: Use 1/2-in. diameter threaded through bolts
or 1/2-in. diameter threaded rods to anchor
the door to all wall applications. Use
1/2-
in.
diameter concrete anchor bolts to anchor
the door to a concrete floor or wall.
If expansion anchors are used, a quarterly
inspection should be implemented for safe
and secure door operation
A0500039
Figure 6
Insulated
Wall
Concrete, Block, or Brick Walls
Concrete Wall
Expansion
Anchor
Side
Column
A0500038
Aluminum-Clad Lumber
(Back Side — Full Length)
Figure 7
A0500005
Figure 4
LOCATING CENTERLINE OF DOOR OPENING
NOTE: Accurate measurements are critical for the
proper installation and operation of your
Rytec door. Verify all measurements.
1. Measure the width of the door opening.
Wood Walls
Figure 5
Side Column
Crush Plate
(1/2-in. Thick,
6-in. x 8-in. Steel)
Through Bolt or
Threaded Rod
Wood Wall



















