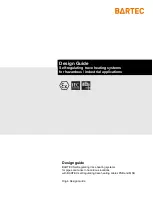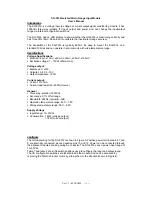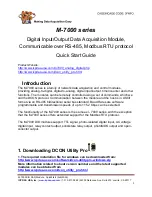
___________________________________________________________________________18
6) LIFT FIXING
6)
FIJACIÓN DEL ELEVADOR
After checking that electric and hydraulic connections are
properly made (see pictures 9/10/11), make sure the two
bases of the lift are leveled.
The concrete floor must have a strength to 25N/mm² min.
compression and 140 mm min. thickness, to have 95mm
min. anchorage depth.
When using the standard HSL-3-G M10x100mm rods the
floor must be perfectly leveled.
Drill four 16mm dia. holes per base in the concrete floor
using the base holes as a guide.
•Concrete thickness required: 140 mm.
•Hole depth: 105mm.
•Distance between holes and concrete base: 150mm.
Insert the tie rod into the hole till the washer and the head
of the screw contact the base. Tighten the rods to a 35 Nm
torque. If the rods cannot bear the specified 35 Nm
torque, replace the concrete under the base with a
reinforced concrete block having the following
specifications:
•dimension: 2500mm x 2500mmx 140mm (thickness).
•Strength : 25Nm/mm²
•lower reinforcing net: dia. 10mm / 20cm / 20cm.
•upper reinforcing net: dia. 10mm /20cm / 20cm. Steel
•improved adhesion steel : Fe B44K type
Level the surface. Let it harden before installing the lift.
Tras comprobar que las conexiones eléctrica e hidráulica
se han realizado correctamente (ilustraciones 9/19/11),
asegúrese de que las dos bases del elevador están
niveladas.
El suelo de hormigón debe disponer de una resistencia a
la compresión de al menos 25N/mm² y un grosor mínimo
de 140 mm, de forma que la profundidad de anclaje sea
de 95 mm como mínimo.
Para utilizar los tirantes estándar de tipo HSL-3-G M
10x100 mm, el suelo debe estar perfectamente nivelado.
Taladre cuatro orificios de 16 mm de diámetro por base
en el suelo de hormigón utilizando los orificios de las
bases como guía.
• Grosor requerido del hormigón: 140 mm.
• Profundidad de los orificios: 105 mm.
• Distancia entre los orificios y la base de hormigón: 150
mm.
Introduzca los tirantes de anclaje en los orificios hasta que
la arandela y la cabeza del tornillo toquen la base. Apriete
los tirantes a un par de 35 Nm. Si los tirantes no soportan
el par especificado de 35 Nm, sustituya el hormigón bajo
la base con un bloque de cemento reforzado conforme a
las siguientes especificaciones:
• Dimensiones: 2500 mm x 2500 mm x 140 mm (grosor)
• Resistencia: 25 Nm/mm²
• Red de refuerzo inferior: diá. 10 mm / 20 cm / 20 cm
• Red de refuerzo superior: diá. 10 mm / 20 cm / 20 cm
• Acero de adherencia mejorada: tipo Fe B44K
Nivele la superficie y deje que se endurezca antes de
instalar el elevador.
Drill a hole with a 16mm bit.
Taladre un orificio con una
broca de 16 mm.
pict. – ilust. 12
Clean the hole.
Limpie el orificio.
Insert the tie rod into the hole till the
washer and the head of the screw
contact the base.
Introduzca el tirante de anclaje en el
orificio hasta que la arandera y la
cabeza del tornillo toquen la base.
Tighten to 160/200 Nm torque.
Apriete a un par de 160/200
Nm.
Summary of Contents for GLP 35
Page 2: ......
Page 29: ...___________________________________________________________________________27...
Page 30: ...___________________________________________________________________________28...
Page 32: ...___________________________________________________________________________30...
Page 33: ...___________________________________________________________________________31...
Page 34: ...___________________________________________________________________________32...
Page 40: ......
















































