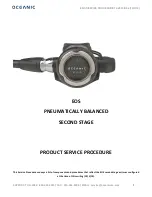
PUB. NO. FASTRAXC FEBRUARY 2008
9
FASTRAX
™
STANDARD / HIGH UPPER TRACK INSTALLATION
9.
Measure outside to outside track: FasTrax = O.D.W. + 5
1/2”, FasTrax FR = O.D.W. + 14”. [+ 1/8"/-0]
10.
At the end of the track, drive a self-tap screw into the
curtain groove to prevent curtain top roller from coming
out of track.
11.
If Tilt model, provide support to ceiling,
Figure 14.
STANDARD OR HIGH LIFT UPPER TRACK
1.
The proper radius should already be assembled to the
lower track.
2.
Locate the 2 pieces of upper track and the supplied
punched angle.
3.
For standard lift, slide end of upper track into the lower
track radius, level and hold in place.
4.
For high lift, determine the high lift required per sales
order and cut vertical tracks to length.
ONLY ONE CUT
PER TRACK-DO NOT CUT SAME TRACK TWICE
.
5.
For high lift, slide end of upper track into the lower track
radius, plumb and hold in place.
6.
Locate lower to upper track splice wall mount bracket and
fasten between the upper and lower track. Pilot holes
(.201Ø x 1 1/4” deep) MUST be predrilled into lower track
radius. Make sure drill is perpendicular and level, DO
NOT drill into curtain groove,
Figures 17 or 19
.
7.
Fasten upper wall mount bracket to track and wall, flush
under radius and splice bracket,
Figures 19 or 19A.
8.
Provide support from track to ceiling. Note, punched angle
is supplied, however, one piece is used to provide a brace
across the end of the tracks,
Figures 16 or 18.
9.
Repeat for opposite track.
10.
Measure outside to outside track: FasTrax = O.D.W.
+ 5 1/2”, FasTrax FR = O.D.W. + 14”. [+ 1/8"/-0]
11.
Using the punched angle provided, provide a horizontal
brace from track to track at the end of the track,
Figures 16 or 18.
FIGURE 16 - STANDARD
FasTrax = O.D.W. + 5 1/2”
[+ 1/8"/-0]
FasTrax FR = O.D.W. + 14”
[+ 1/8"/-0]
Upper Track Bracing
Track Splice Bracket
14 3/4”
O.D.H.
Radius
O.D.H. + 16”
FIGURE 17 - STANDARD
Standard
Lift Track
Standard Lift
Track Radius
Self/Tap Drill
Screws
DO NOT Use Self Tap
Screws Here
Drill .201Ø Pilot Hole
1 1/4” Deep for Lag
Screws
Splice Plate
Make sure to place screws so they go into the outer cavities of
the upper track and not into the curtain groove. The drill MUST be
held perpendicular and level to ensure screw does not go into
groove.
C A U T I O N ! ! !
!
Summary of Contents for FASTRAX
Page 13: ...PUB NO FASTRAXC FEBRUARY 2008 13 FASTRAX i COMM LOGIC CHART FIGURE 22 LOGIC CHART...
Page 32: ...32 PUB NO FASTRAXC FEBRUARY 2008 FASTRAX VIRTUAL VISION ELECTRICAL WIRING...
Page 36: ...36 PUB NO FASTRAXC FEBRUARY 2008 FASTRAX RADIAL ARCHITECTURAL DRAWING D O O R SYSTEM...
Page 37: ...PUB NO FASTRAXC FEBRUARY 2008 37 FASTRAX VERTICAL ARCHITECTURAL DRAWING D O O R SYSTEM...
Page 38: ...38 PUB NO FASTRAXC FEBRUARY 2008 FASTRAX STANDARD LIFT ARCHITECTURAL DRAWING D O O R SYSTEM...
Page 39: ...PUB NO FASTRAXC FEBRUARY 2008 39 FASTRAX HIGH LIFT ARCHITECTURAL DRAWING D O O R SYSTEM...
Page 40: ...40 PUB NO FASTRAXC FEBRUARY 2008 FASTRAX 45 TILT ARCHITECTURAL DRAWING D O O R SYSTEM...
Page 41: ...PUB NO FASTRAXC FEBRUARY 2008 41 FASTRAX FR VERTICAL ARCHITECTURAL DRAWING D O O R SYSTEM...
Page 42: ...42 PUB NO FASTRAXC FEBRUARY 2008 FASTRAX FR STANDARD ARCHITECTURAL DRAWING D O O R SYSTEM...
Page 43: ...PUB NO FASTRAXC FEBRUARY 2008 43 FASTRAX FR HIGH LIFT ARCHITECTURAL DRAWING D O O R SYSTEM...
Page 44: ...44 PUB NO FASTRAXC FEBRUARY 2008 FASTRAX FR 45 TILT ARCHITECTURAL DRAWING D O O R SYSTEM...










































