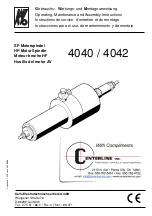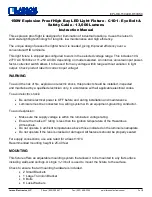
1.800.627.4499
34
PA-Series
ERV
INSTALLATION
NOTE: Duct flange
sizes are show in
unit dimensional
drawings and the
beginning of this manual.
2.2.14 Install Doors
Install Doors, Figure 2.2.24. Each Door weighs 35 pounds.
Orient the Doors so their Latches grip the Cross Bars. Handles are closer to the End Panels and
the Cross Bars than to the inlet/outlet faces.
Check for good compression of the DOOR gaskets. If necessary, adjust the inner latch to provide
proper compression. Use a 1/8" allen wrench to loosen and re-tighten the set screw.
FIGURE 2.2.24 INSTALL DOORS
www.renewaire.com (800) 627- 4499
2.2.15 Final Caulking and Check-out
Apply final caulking, Figure 2.2.25. Purpose of caulking at this stage is to prevent leakage of air
from ducts.
Assembly is complete!
Check the following:
u
Panels and filter racks are placed correctly for the airflow paths required for the job.
u
No air gaps between compartments.
Proceed with installation of plenums, ducts, and blowers.
www.renewaire.com (800) 627- 4499
FIGURE 2.2.25 LOCATIONS FOR FINAL CAULKING
CAULK ALL
AROUND INSIDE
DUCT FLANGES
ON BOTH SIDES
OF UNIT






































