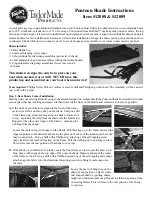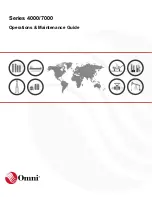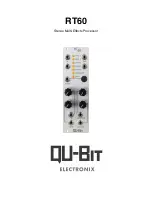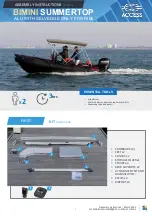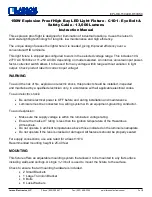
19
1.800.627.4499
PA-Series
ERV
INSTALLATION
End View
#1
#1
#2
#1
#1
#1
#2
#2
#2
#2
#1
#1
#2
#2
#1
#1
#2
#2
End View
Top
Views
REQUIRES (1)
TWINNED FILTER & (2)
SINGLE FILTERS.
#1
#2
#2
#2
#1
#1
#1
REQUIRES (2)
TWINNED FILTERS &
(2) SINGLE FILTERS.
#2
#2
#1
#1 #2
#2 #1
#2
#1
#1
#2
REQUIRES (1)
TWINNED FILTER & (2)
SINGLE FILTERS.
REQUIRES (2)
TWINNED FILTERS &
(2) SINGLE FILTERS.
"ARRANGEMENT 2"
SAME-SIDE ENTRIES
CROSS AIRFLOWS
"ARRANGEMENT 4"
SAME-SIDE ENTRIES
PARALLEL AIRFLOWS
DERATE PERFORMANCE
Views
Top
Back Views
Front Views
Back Views
Front Views
OPENING
SIDE PANEL
NOTE: FILTERS COVER
THE INLET FACES OF
THE CORES.
NOTE: FILTERS COVER
THE INLET FACES OF
THE CORES.
#1
IN
#2
IN
#1
IN
#1
IN
#2
IN
#2
IN
#2
IN
#1
OUT
#1
OUT
#2
OUT
#2
OUT
#1
OUT
#2
OUT
#1
OUT
#2
OUT
#2
OUT
#2
OUT
#1
OUT
#1
OUT
#1
OUT
#1
OUT
#1
IN
#1
IN
#1
IN
#2
IN
#2
IN
#2
IN
#2
IN
FIGURE 2.1.1 ARRANGEMENTS 2 AND 4 (SAME-SIDE ENTRIES)
Derate performance if using
Parallel Airflow
(Arrangements 3 and 4).
Reduce sensible
effectiveness by 2 percent-
age points.
Reduce total effectiveness
by 1 percentage point.
CAUTION

































