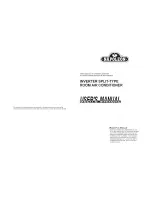
IM 812 / Page 9 of 28
5.
Level wall sleeve left to right, pitch it 1/4" bubble to the
outdoors and secure in wall with fasteners (as shown in
Figure C, page 12). A 5/16˝ hole is provided on each side,
2˝ down from the top and 2˝ in from the rear. Additional
holes may be required to firmly secure the wall sleeve.
Do not drill holes in the bottom of the wall sleeve as it
may cause leakage.
Where a subbase is used, secure the wall sleeve to the
subbase with the two clips provided (see subbase instal-
lation, page 8).
6.
Be sure the wall sleeve is mechanically attached to the
wall for a proper seal. Use the louver frame for this pur-
pose (see Figure B, page 12).
7.
Caulk the wall sleeve to the wall opening on both the in-
side and outside perimeter. Be careful not to plug the weep
holes. Caulking should be a resilient, non-hardening type,
such as silicone.
For panel wall and thin wall construction, a louver frame may be used. Refer to page 11 for installation of louver frame before
continuing.
Panel wall and thin wall construction varies only slightly from
frame and brick construction. Note: The center of gravity is
10
1
⁄
4
˝ from the outdoor edge of the wall sleeve. The wall sleeve
must be supported to the center of gravity. Support can be
from a factory-supplied subbase or from other field-supplied
materials or it can be floor mounted for 208/230V.
Install as follows:
1.
Clean the opening of all debris that may interfere with
installation.
2.
If the unit is to be supplied with a subbase, refer to page
8 for installation procedure. (265V always requires a
subbase.) Install the subbase and wall sleeve at the
same time.
3.
If the optional drain kit is to be employed (heat pumps
only), refer to page 7 before proceeding.
4.
Recess the wall sleeve so that the louver is flush with the
outside of the building. (Do not recess if using the out-
door drain kit. See page 7.)
Wall Sleeve Installation – Thin Wall Construction
Figure 8. Thin Wall Construction with Standard
Electrical Subbase
Figure 9. Thin Wall Construction without subbase
(208/230V only)
Note: Subbase is available in 3" or 4" height.
Leveling legs provide up to 1" additional height.
Floor
16"
16"
Caulk
Perimeter
Both
Indoors &
Outdoors
Outdoor
Louver
Front
Panel
7"
Wall Sleeve
Min. 2 Supports
Field Supplied
Receptacle
by Others
13
3
⁄
4
"
16"
16"
Outdoor
Louver
Optional
Louver Frame
Front
Panel
7"
Wall Sleeve
13
3
⁄
4
"
Subbase Side
Extension Piece
Caulk
Perimeter
Both
Indoors &
Outdoors
Power Supply Conduit
(Alternate Entry)
Electrical Subbase
Floor
Conduit
Note: If the wall sleeve will be floor mounted, locate
the receptacle to the side.
see note
WARNING
!
Failure to provide proper support can result in property
damage and severe personal injury.
CAUTION
!
Optional
Louver Frame










































