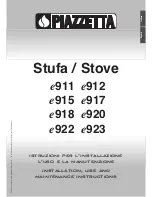
68
.............................................
|City Series CV60E-1
installation
68 | City Series CV60E-1
Vent Chart for Power Vent Only
Horizontal Terminations - Inline Horizontal Vent Chart
920-210b
09.22.20
1
CV72EPV/CB72EPVCB40EPV/CC40EPV/CV40EPV/CV60EPV
Inline Power Vent Vertical or Hortizontal Installation Instructions
No vent restrictor required.
Vent Restrictor Position
318"
238"
138"
Set 0
Fully open
Factory Set
The gas power vent system is designed to allow the installation of a gas appliance when typical vent configurations (shown in this manual) are not
possible.
Venting Arrangements for Horizontal Terminations
Inline Horizontal Vent Chart
RIGID PIPE: MUST USE RIGID PIPE ADAPTOR 770-994 AND 946-606 PIPE REDUCER TO 4" X 6 5/8" (102 mm x 168 mm).
FLEX VENT: MUST USE REDUCER 946-758 TO 4" X 6 5/8" (102 mm x 168 mm).
NO
TES
•
•
Rigid pipe is approved for up to 72 feet (22 m).
Rigid pipe is approved for up to 72 feet (22 m).
•
•
Flex pipe is approved
Flex pipe is approved
for up to 40 feet (12.2 m) using two 20 foot (6.1 m) flex kits (part # 946-756).
for up to 40 feet (12.2 m) using two 20 foot (6.1 m) flex kits (part # 946-756).
•
•
This model co
This model co
mes with a 5" (127 mm) inner and an 8" (203 mm) outer collar which must be reduced to 4" x 6-5/8" (102 mm x 168 mm) in all applications.
mes with a 5" (127 mm) inner and an 8" (203 mm) outer collar which must be reduced to 4" x 6-5/8" (102 mm x 168 mm) in all applications.
•
•
Must be terminated horizontally. Vertical ter
Must be terminated horizontally. Vertical ter
minations are not permitted.
minations are not permitted.
Inline power vent location restrictions:
Minimum 4 ft (1.2 m) from the unit
Minimum 1 ft (0.3 m) prior to an elbow.
Minimum 1 ft (0.3 m) following an elbow.
Minimum 1 ft (0.3 m) prior to a termination cap.
When the inline blower is installed after a negative run, for every foot of
negative run the inline blower must be an equal distance or greater from
the 90-degree elbow. See example above.
IMPOR
TANT
•
•
Maximum total vent length (based on overall length of
Maximum total vent length (based on overall length of
combined chimney components) = 72' (22 m)
combined chimney components) = 72' (22 m)
•
•
Maximum total negative vent length = 7' (2.1 m).
Maximum total negative vent length = 7' (2.1 m).
•
•
Do not run positive venting after a negative run.
Do not run positive venting after a negative run.
•
•
Maximum of six - 90° elbows permitted.
Maximum of six - 90° elbows permitted.
•
•
One 90° elbow = two 45° elbows.
One 90° elbow = two 45° elbows.
•
•
Minimum 4' (1.2 m) from the unit prior to terminating.
Minimum 4' (1.2 m) from the unit prior to terminating.
Minimum 1 ft (0.3 m)
following an elbow
72' (22 m) Overall length Max.
Shown with 5 - 90
0
elbows
Minimum 1 ft (0.3 m)
prior to a termination
cap
Restrictor - Fully Open
Minimum 1 ft (0.3 m)
prior to an elbow
Maximum allowable negative run 7 ft (2.1 m)
72' (22 m) Overall length Max.
Shown with 3 - 90
0
elbows
Minimum 4 ft (1.2 m)
from the unit
72' (22 m) run (no rise)
**Inline blower when installed after a negative
run must be an equal distance or greater from
a 90 degree elbow. (Example: In a 3-foot (.91
m) negative run, the inline power vent must
be a minimum of 3 feet (0,91 m) away from
the elbow.)
Vent Restrictor Position
No vent restrictor required.
318"
238"
138"
Set 0
Fully open
Factory Set
This section is for the Power Vent System installation. For a detailed installation information, refer Power Vent System installation instructions that comes
with the Power Vent Kit. When you install the Power vented fireplace, you need one of the following Power Vent System Kit depending your venting layout.
For the complete Power Vent installation, refer the Power Vent System installation instruction in Power vent system Kit.
In line
Power Vent Kit
# 666-945
















































