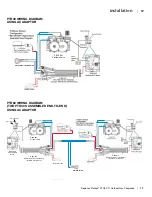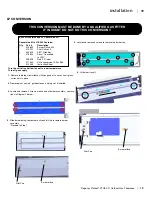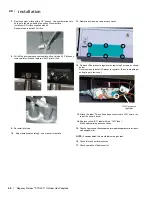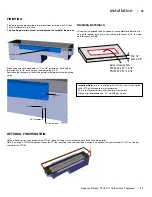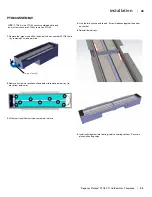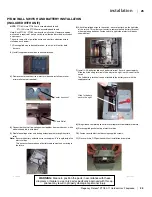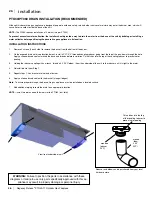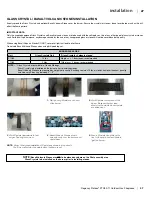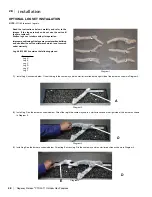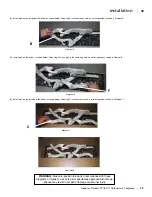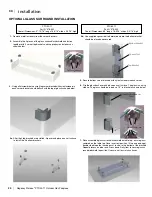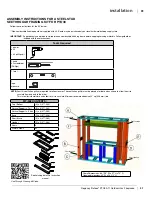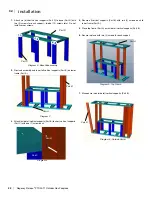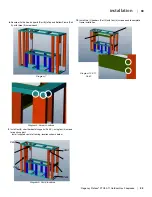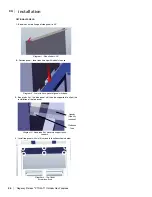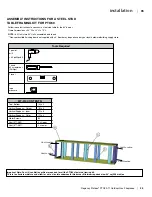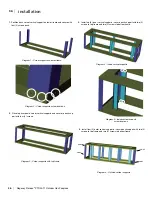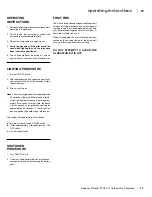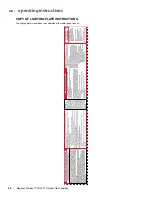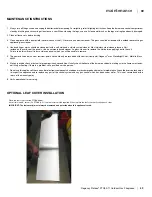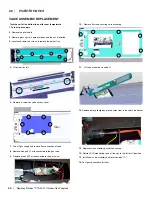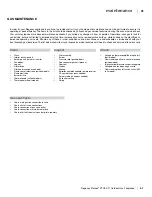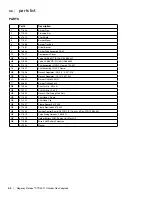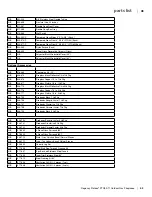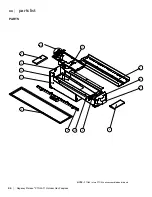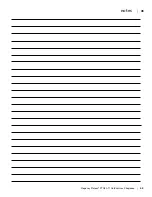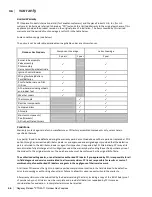
Regency Plateau
®
PTO30-11 Outdoor Gas Fireplace
e |
31
31
|
installation
ASSEMBLY INSTRUCTIONS FOR A STEEL STUD
SEE THROUGH FRAMING KIT FOR PTO30
919-141c
04.12.21
1
OUTDOOR BURNER
ASSEMBLY INSTRUCTIONS FOR A STEEL STUD
SEE THROUGH FRAMING KIT
Follow these instructions for the 30" burner;
**Non-combustible finishing board not supplied with kit. Board may be purchased at your local hardware/building supply store.
IMPORTANT:
Supplied vents need to be installed into non-combustible finishing board, before applying finishing materials. Follow guidelines
included with these instructions.
377-908 CONTENTS:
Top / Bottom
(A) x 2 (377-059)
Vertical Supports - Tall
(B) x 8 (377-062)
Vertical Supports - Short (C) x 6 (377-063)
Base
(D) x 1 (377-058)
Short Brace
(E) x 4 (377-065)
Header
(F) x 2 (377-064)
Vents
4
Wafer Screws
80
Vent Location
Vent Location
Vent Location
Vent Location
NOTE:
Four (4) ventilation grills are required for all enclosures. The ventilation grill(s) must be placed at either end as shown to allow the air to
circulate from one end to the other.
This is to alleviate moisture and allow for air to circulate. Minimum recommended size 20" sq (508 mm²)
ea
.
See finishing details in instruction
manual.
Overall dimensions: 64-1/16" W x 51" H x 19" D
Opening dimensions: 42" W x 20-1/2" H
377-059
2 QTY
377-058
1 QTY
377-060
2 QTY
377-061
2 QTY
377-062
8 QTY
377-063
6 QTY
377-064
2 QTY
377-065
4 QTY
Tools Required
1 power
drill
+ #2 phillips bit
1 hand
#2 screwdriver
(Phillips)
1 level
1
tape
measure
See Through Framing Kit Video
Summary of Contents for Plateau PTO30
Page 45: ...Regency Plateau PTO30 11 Outdoor Gas Fireplacee 45 45 notes ...
Page 50: ......
Page 51: ......

