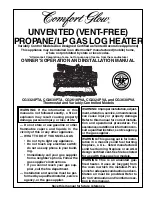
8
When installed according to the listed minimum clearances
from combustible construction, the pool heater can still be
serviced without removing permanent construction around
the heater.
However for ease of servicing, we recommend a clearance
of at least 24" (610 mm) in the front, and at least 18" (457
mm) on the water connection side. This will enable the
heater to be serviced in its installed location, that is, without
movement or removal of the heater.
Description
Location
Distance
in. (mm)
a.
3-1/2" (89 mm) thick
masonry walls without
ventilated air space
Back
9 (229)
Right
9 (229)
Left
9 (229)
Vent
5 (127)
Indoor Top
39 (991)
Outdoor Top
Unobstructed
b. 1/2" (13 mm)insulation
board over 1" (25 mm)
glass fiber or mineral
wool batts
Back
6 (152)
Right
6 (152)
Left
6 (152)
Vent
3 (76)
Indoor Top
30 (762)
Outdoor Top
Unobstructed
c. 0.024 sheet metal over
1" (25 mm) glass fiber
or mineral wool batts
reinforced with wire on
rear face with ventilated
air space
Back
4 (102)
Right
4 (102)
Left
4 (102)
Vent
3 (76)
Indoor Top
24 (610)
Outdoor Top
Unobstructed
d. 3-1/2" (89 mm) thick
masonry wall with
ventilated air space
Back
6 (152)
Right
6 (152)
Left
6 (152)
Vent
6 (152)
Indoor Top
39 (991)
Outdoor Top
Unobstructed
e. 0.024 sheet metal with
ventilated air space
Back
4 (102)
Right
4 (102)
Left
4 (102)
Vent
2 (51)
Indoor Top
24 (610)
Outdoor Top
Unobstructed
f. 1/2" (13 mm) thick
insulation board with
ventilated air space
Back
4 (102)
Right
4 (102)
Left
4 (102)
Vent
3 (76)
Indoor Top
24 (610)
Outdoor Top
Unobstructed
g.
0.024 sheet metal with
ventilated air space over
0.024 sheet metal with
ventilated air space.
Back
4 (102)
Right
4 (102)
Left
4 (102)
Vent
3 (76)
Indoor Top
24 (610)
Outdoor Top
Unobstructed
h.
1" (25 mm) glass fiber
or mineral wool batts
sandwiched between two
sheets 0.024 sheet metal
with ventilated air space
Back
4 (102)
Right
4 (102)
Left
4 (102)
Vent
3 (76)
Indoor Top
24 (610)
Outdoor Top
Unobstructed
Derived from National Fuel Gas Code, Table 10.2.3
Table C. Reduction of Clearances to Protected Surfaces
Clearances less than these may require removal of the
heater to service either the heat exchanger or the burner
tray. In either case, the heater must be installed in a
manner that will enable the heater to be serviced without
removing any structure around the heater.
Flooring
This heater can be installed on combustible flooring.
The combustible clearances listed can be reduced by
protecting the exposed combustible surfaces as shown in
Outdoor Heater Installation
These heaters are design-certified for outdoor installation,
when equipped with the approved tops designated for
outdoor use.
A
A
WARNING:
The heater shall not be located in an
area where water sprinklers, or other devices, may cause
water to spray through the cabinet louvers and into the
heater. This could cause internal rusting or damage
electrical components, and void the warranty.
A
A
WARNING:
Do not install within 3' (0.9 m) of a heat
pump or an outdoor condensing unit. Strong air intake
from this type of equipment can disturb the combustion
process and cause damage or personal injury.
F10646-1
PAGODA TOP
INSTALLATION
Figure 2. Heater with Outdoor Stackless Top
6000.59AG_Atmospheric.indd 8
11/22/2019 9:50:09 AM
Summary of Contents for 206A
Page 24: ...24 6 WIRING DIAGRAM MILLIVOLT 6000 59AG_Atmospheric indd 24 11 22 2019 9 50 22 AM...
Page 25: ...25 7 WIRING DIAGRAM DIGITAL 6000 59AG_Atmospheric indd 25 11 22 2019 9 50 23 AM...
Page 51: ...51 NOTE 6000 59AG_Atmospheric indd 51 11 22 2019 9 50 40 AM...
Page 52: ...6000 59AG_Atmospheric indd 52 11 22 2019 9 50 40 AM...









































