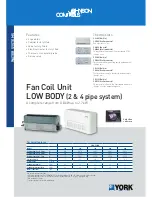
Support of Vent Stack
The weight of the vent stack or chimney must not rest on the heater vent connection. Support must be provided in
compliance with applicable codes. The vent should also be supported to maintain proper clearances from combustible
materials.
Use insulated vent pipe spacers where the vent passes through combustible roofs and walls.
Vent Terminal Location
NOTICE:
During winter months check the vent cap and make sure no blockage occurs from build up of snow.
Condensate can freeze on the vent cap. Frozen condensate on the vent cap can result in a blocked
flue condition.
General
Give special attention to the location of the vent termination to avoid possibility of property damage or personal injury.
a) Gases may form a white vapor plume in winter. The plume could obstruct a window view if the termination is installed in
close proximity to windows.
b) Prevailing winds could cause freezing of condensate and water/ice build-up on building, plants or roof.
c) The bottom of the vent terminal and the air intake shall be located at least 12 in. above grade.
d) Un-insulated single-wall metal vent pipe shall not be used outdoors on cold climates for venting gas utilization equip-
ment.
e) Through-the-wall vents for Category II and IV appliances and non-categorized condensing appliances shall not termi-
nate over public walkways or over an area where condensate or vapor could create a nuisance or hazard or could be
detrimental to the operation of regulators, relief valves, or other equipment. Where local experience indicates that
condensate is a problem with Category I and III appliances, this provision shall also apply.
f) Locate and guard vent termination to prevent accidental contact by people or pets.
g) DO NOT terminate vent in window well, stairwell, alcove, courtyard or other recessed area, unless previously approved
by local authority.
h) DO NOT terminate above any door, window, or gravity air intake. Condensate can freeze, causing ice formations.
i) Locate or guard vent to prevent condensate from damaging exterior finishes. Use a 2’ x 2’ rust resistant sheet metal
backing plate against brick or masonry surfaces.
j) DO NOT extend exposed vent pipe outside of building. Condensate could freeze and block vent pipe.
US Installations
- Refer to latest edition of NFGC
Vent termination requirements are as follows:
a) Vent must terminate at least four (4) feet below, four (4) feet horizontally, or one (1) foot above any door, window or
gravity air inlet to the building.
b) The vent must not be less than seven (7) feet above grade when located adjacent to public walkways.
c) Terminate vent at least three (3) feet above any forced air inlet located within ten (10) feet.
d) Vent must terminate at least four (4) feet horizontally, and in no case above or below unless four (4) feet horizontal
distance is maintained, from electric meters, gas meters, regulators, and relief equipment.
e) Terminate vent at least six (6) feet away from adjacent walls.
f) DO NOT terminate vent closer than five (5) feet below roof overhang.
g) The vent terminal of a direct vent appliance with an input over 50,000 Btu per hour shall require a 12-inch vent terminal
clearance.
h) Terminate vent at least one (1) foot above grade, including normal snow line.
i) Multiple direct vent installations require a four (4) foot clearance between vent caps.
26
Summary of Contents for 122-322
Page 6: ...HI DELTA COMPONENT LOCATION 6 BACK LEFT SIDE FRONT See detail page 7 See detail page 7 ...
Page 7: ...7 General Information GasValve Detail Air Shutter Adjustment ...
Page 17: ...17 SINGLE HEATER DOMESTIC HOTWATER WITH ONE STORAGE TANK ...
Page 35: ...DIRECT VENT Vertical Venting Category I VERTICALVENTINGTABLE 35 SECTION J 4 ...
Page 41: ...41 WIRE DIAGRAM MODELS 122 322 Reference Drawing Number M152564C ...
Page 50: ...Fig 241093 50 ...
Page 51: ...51 HEATEXCHANGERDETAIL ...
Page 52: ...52 ...
Page 53: ...53 ...
Page 54: ......
















































